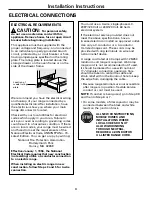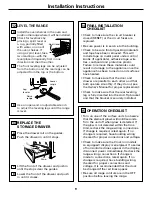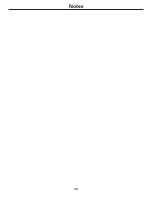
3
Installation Instructions
PREPARE THE OPENING
See illustrations for all rough-in and spacing
dimensions.
The range may be placed with 0” clearance
(flush) at the back wall and side walls of
the cabinet.
NOTE:
Use a 4
′
power cord to prevent
interference with the storage drawer.
Power cords 4
1
⁄
2
to 6
′
long may have to be
dressed to allow for proper drawer closing.
MINIMUM DIMENSIONS BETWEEN COOKTOP,
WALLS AND ABOVE THE COOKTOP:
**
*
Make sure the wall covering, countertop,
flooring and cabinets around the range
can withstand the heat (up to 200°F)
generated by the range.
*
**
Allow 30” minimum clearance between
surface units and bottom of unprotected
wood or metal cabinet, and 15” minimum
between countertop and adjacent cabinet
bottom.
***
Recommended spacing to heat-sensitive
surfaces.
2
2
1
⁄
2
”
2
1
⁄
2
”
7
1
⁄
2
”
25”
36”
30”
Acceptable electrical
outlet area.
Orient the electrical
receptacle so the length
is parallel to the floor.
*0”
**15” Min.
**30” Min.
*0”
***6”
Min.
7”
14
1
⁄
2
”
On models with baking or
warming drawers, electrical
outlet must not be in this
area.
Содержание Profile JB900TKWW
Страница 10: ...10 Notes...
Страница 11: ...11 Notes...
Страница 12: ...12 Printed in the United States...






























