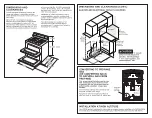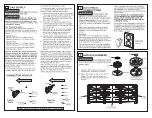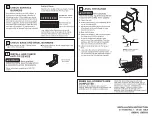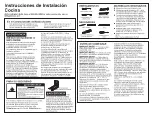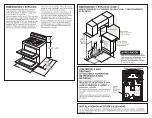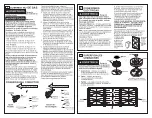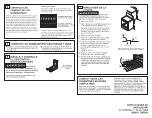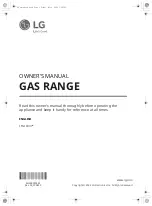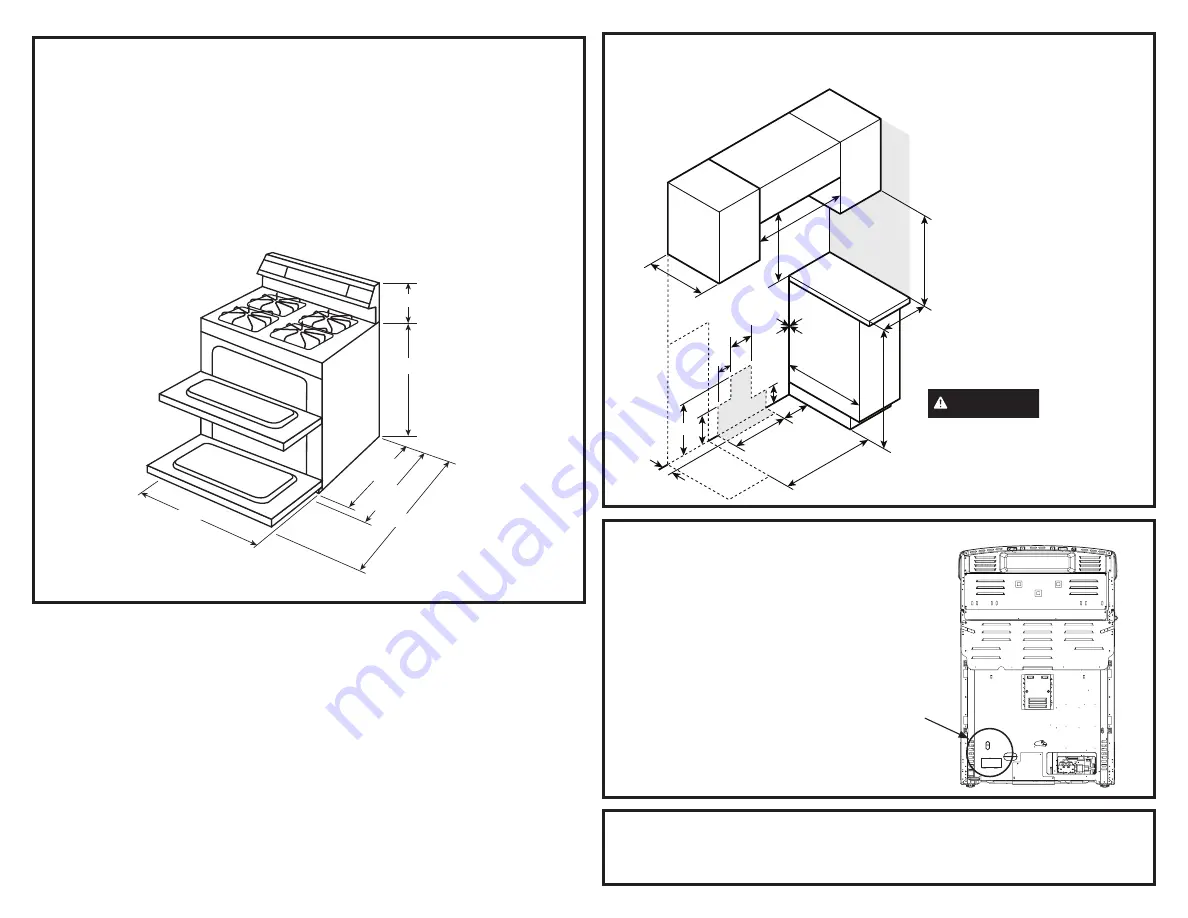
DIMENSIONS AND
CLEARANCES
Provide adequate clearances between the
range and adjacent combustible surfaces.
These dimensions must be met for safe use of
your range.
Allow 30” (76.2 cm) minimum clearance
between burners and bottom of unprotected
wood or metal cabinet, or allow a 24” (61
cm) minimum when bottom of wood or metal
cabinet is protected by no less than 1/4” (6.4
mm) thick flame-retardant millboard covered
with no less than No. 28 MSG sheet metal
(.015” [.38 mm] thick), .015” (.38 mm) thick
stainless steel, .025” (0.64 mm) aluminum or
.020” (0.5 mm) copper.
Installation of a listed microwave oven or
cooking appliance over the cooktop shall
conform to the installation instructions packed
with that appliance.
For island installation, maintain 2-1/2”
minimum from cutout to back edge of
countertop and 3” minimum from cutout to
side edges of countertop.
Minimum to
cabinets on
either side
of the range.
Minimum
clearance
to left wall
Minimum
Minimum
clearance to
right wall
Maximum
depth for
cabinets above
countertops
Front edge of
the range side
panel forward
from cabinet
To cabinets below cooktop
and at the range back
To cabinets
below
cooktop and
at the range
back
18"
6"
30"
30"
13"
6"
36"
0"
0"
1/4"
GAS PIPE AND ELECTRICAL
OUTLET LOCATIONS
DOUBLE OVEN GAS RANGE
Recommended area for 120V
outlet on rear wall and area for
through-the-wall conection of
pipe stub and shut-off valve.
Recommended area
for through-the-floor
connection of pipe stub
and shut-off valve.
4 1/2"
4"
2"
8"
5"
3"
14 1/2"
9"
30"
43 1/2"
26 3/4"
w/o handle
30"
36 1/4" ± 1/4
11 1/4"
29 1/4"
w/ handle
A
B
D
E
F
G
H
C
30" 11 3/8"
43 3/4" 36 1/4" 30"
6"
6"
27"
CONVERTING TO PROPANE
GAS
(OR CONVERTING BACK
TO NATURAL GAS FROM
PROPANE)
This range leaves the factory set for use
with natural gas. If you want to convert
to propane gas, the conversion must be
performed by a qualified propane gas
installer.
The conversion orifices and instructions can
be found on back of the range.
Keep these instructions and all orifices in
case you want to convert back to natural gas.
Orifice Box
(location
may vary)
INSTALLATION AT HIGH ALTITUDE
Over 6000ft, product configured for natural gas or propane requires installation of kit WB28X29254
for natural gas and WB28X29255 for propane gas. Follow the instructions included with the kit.
DIMENSIONS AND CLEARANCES (CONT.)
GAS PIPE AND ELECTRICAL OUTLET LOCATIONS
CAUTION
To prevent
drafts from affecting burner
operation, seal all openings
in floor under appliance and
behind appliance wall.
18”
Minimum
to cabinets
above counter
0”
Minimum
to cabinets
below
cooktop
30”
Minimum
30”
16”
Max to
cabinets
above
counter
3” Right side
6” Left side
Minimum
to side wall
36”
30”
2”
5”
4”
9”
13”
14 1/2”
24”
4 1/2”
12 1/2”
Side Wall
Gas
and
electrical
supply


