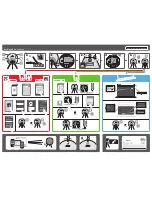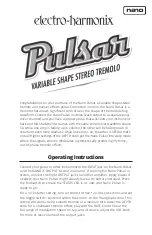
ZZZ-184.41218.1116-20.GP.EN.doc
WEB VERSION
21
DESCRIPTION
P
ACK
E
D
IN BO
X
Q
T
Y
DRAWING
DESCRIPTION
P
ACK
E
D
IN BO
X
Q
T
Y
DRAWING
08-189-32
ACORN NUT
Hh
5
5
08-193
PLASTIC PLUG
Ii
5
28
08-195
(47”x47 ½”)
BOTTOM ROOF
CORNER
PANEL
Jj
1
4
08-196
(46 ¼”x43”)
BOTTOM ROOF
LEFT PANEL
Kk
1
4
08-197
(24 ¼”x42 ½”)
TOP RIGHT
ROOF PANEL
Ll
1
4
08-198
(46 ¼”x43”)
BOTTOM ROOF
RIGHT PANEL
Mm
1
4
08-134-32
UPPER DOOR
RAIL END
CAP
Nn
5
2
08-135-32
SCREW
Oo
5
4
08-170-32
MIDDLE
ROOF JOINT
Pp
5
4
08-172
(41 ¼”x42 ¼”)
TOP ROOF
CENTER PANEL
1
4
08-171
(41 ¼”x43”)
BOTTOM ROOF
CENTER PANEL
Rr
1
4
08-173-32
EDGING
Ss
Length 108
cm
5
4
08-174-32
ROOF CROSS
BAR
Tt
Length 108
cm
5
4
08-175-32
TOP ROOF
CROSS BAR
Uu
Length 108
cm
5
4
11-599
CORNER KEY
Vv
(INSTALLED
IN Yy)
2
4
08-192-32
ROOF RAFTER
ON THE MIDDLE
OF THE DOOR
Xx
Length 211
cm
4
1




































