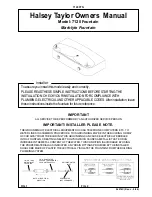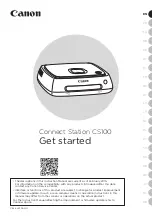
If you choose to vary from these instructions your warranty will be impaired
7
STEP
8 INSTALLATION
SIDE WALL ASSEMBLY
• Stand up the back wall and as your helping hand is holding it up, bring the left end wall
in to meet it at the left corner (diagram 1) overlapping the corners (diagram 2). Drill and fix
at approximately 100mm down from the top and up from the bottom, drilling and fixing
from the outside.
• Bring the right end wall into the right back corner and perform the same again
checking to make sure the walls are sitting flat at the bottom.
• Bring the front wall into place and join the front corners to the end walls, same as
the back (diagram 3).
• Finish joining the corners by fixing at approximately 200-300mm apart. You will find it
easier to drill these corners if they are supported on the inside (see tip).
FIXING THE ROOF
• With a person at each end of the roof, lift it over the top of your upright walls and
lower down on top with an overhang that looks best to you (diagram 4). At the left end fix
through the 'L' flashing into the top channel of the left end wall. Measure the overhang at
the back and fix the right end 'L' to the right end wall with the same overhang as the left
end. If it is difficult to get the same overhang at each end, this
will be caused by an unlevel site or walls that are not square. Adjust accordingly.
Fix the 'L's at 300mm apart.
• Using the ladder and the tape measure, fix down through the top of the roof,
through the pan into the top channel of the front and the back walls (10mm more
than the overhang). Fix beside every second rib. You will not need to worry about
these fixings leaking as any water seeping through these fixings will end up on the outside
of the walls.
FIT THE DOOR BRACES AND INSTALL SHED
• Fit the door braces, if not already done so. Check that all filings/swarf is removed.
• Important: Fix your shed down to its foundations. If your foundations are unlevel or bowed,
you will have problems with your padbolt and door levels. This can be fixed by slipping
a spade under either door jamb and lifting. You will soon get a feel for which side needs
propping up.
IMPORTANT
•
Do not attempt to assemble panels in rain or windy conditions.
•
Make sure your foundations are squared and level before erecting panels.
•
It is easier to remove all swarf (filings) before you stand your walls up.
•
Complete all panels before erecting your shed.
•
Keep a firm grip on panels when handling. If they slip they will cause damage.
•
Always wear non-slip gloves, protective footwear and eyewear.
YOUR SHED'S FLOOR
•
It is essential that every shed has a floor, but the only way to make sure
your shed is there to stay on windy sites is with a recessed concrete floor.
GALVO TIP
Use the handle end of a hammer in the inside of
the corner, but beware of drilling holes on the
end of your hammer!
DIAGRAM 3
DIAGRAM 4
DIAGRAM 2
DIAGRAM 1
BUILDING YOUR SHED
The basic task is to join the sheets
together to form your panels, and fix
channels to the top and bottom of
these panels.
They will then join together to form
your shed (diagram 1, 2, 3 and 4).
L FLASHING
Rivet through the side of the 'L'
flashing to secure the roof to the
side of the shed.


























