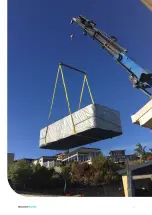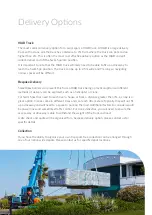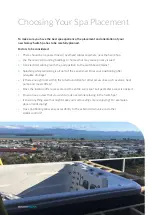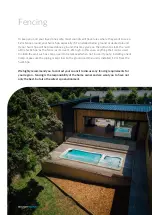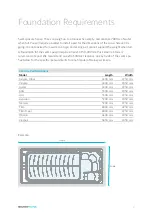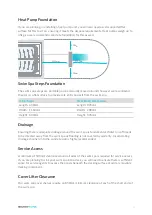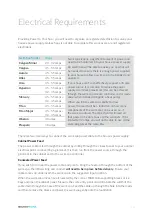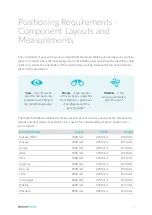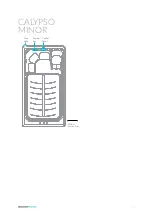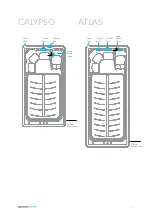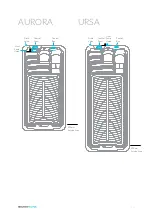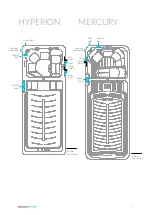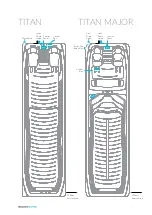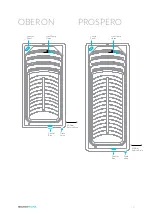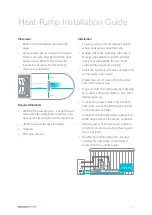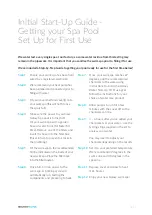
7
Fencing
To keep you and your loved ones safe, most councils will have rules where they want to see a
1.2m fence around your Swim Spa, especially if it’s installed below ground or decked around.
If your Swim Spa will be placed above ground, this may give you the option to claim the ‘wall
of the Swim Spa’ as the fence, as it’s over 1.2m high. In this case, anything that can be used
to climb the wall such as steps, need to be removed when not in use. If you’re installing a heat
pump, make sure the piping is kept low to the ground and the unit is installed 1.2m from the
Swim Spa.
We highly recommend you to contact your council to discuss any fencing requirements for
your region - fencing is the responsibility of the home owner and we want you to have not
only the best, but also the safest spa environment.
Содержание SWIM SPA
Страница 1: ...SWIM SPA PRE DELIVERY GUIDE...
Страница 4: ...4...
Страница 13: ...13 CALYPSO MINOR 500mm Service Area Control Panel Drain Valve Control Box...
Страница 24: ...24 Scale 5m Sq Notes...
Страница 25: ...25 Scale 5m Sq...
Страница 26: ...0800 459 772 galaxyspas co nz GS0001 0862021...




