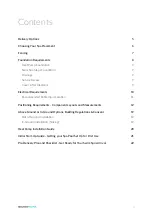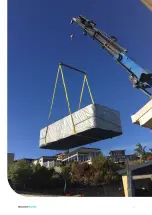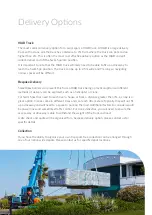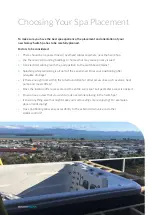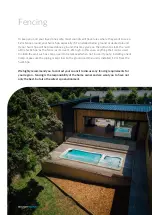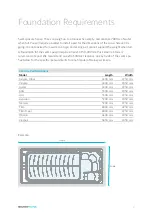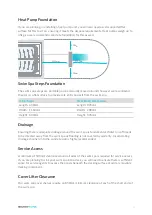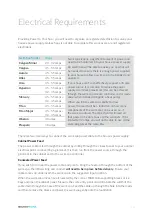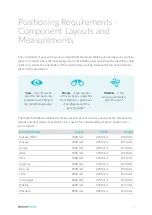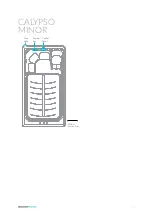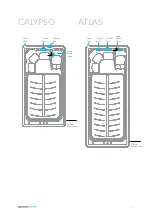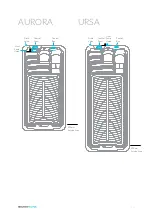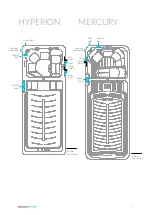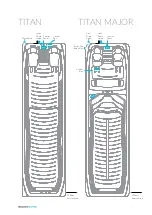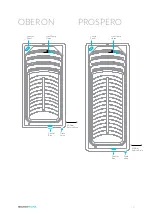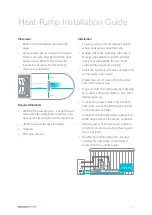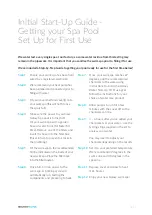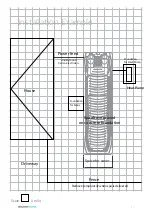
9
Heat Pump Foundation
If you are planning on installing a heat pump unit, you will also need a well-supported flat
surface for this to sit on, ensuring it meets the airspace requirements. Heat pumps weigh up to
45kg, so we recommend a concrete foundation for this as well.
2500mm
500mm
500mm
1200mm
Swim Spa Steps Foundation
The swim spa’s steps are portable (can be manually moved around), however we recommend
they sit on a flat surface to provide safe entry and exit from the swim spa.
3-Tier Steps
Heat Pump Dimensions
Length: 600mm
Length: 935mm
Width: 1160mm
Width: 280mm
Height: 600mm
Height: 535mm
Drainage
Ensuring there is adequate drainage around the swim spa is fundamental. Water run-off needs
to be directed away from the swim spa as flooding is not covered by warranty. Incorporating
drainage channels into the concrete slab is highly recommended.
Service Access
A minimum of 500mm clearance around all sides of the swim spa is required for service access.
If you are planning to sink your swim spa into a deck, you will need to ensure there is sufficient
space for service agents to access the panels beneath the decking surface or add a removable
decking component.
Cover Lifter Clearance
Our swim spa cover shelves require an 850mm minimum clearance at each of the short ends of
the swim spa.
Содержание SWIM SPA
Страница 1: ...SWIM SPA PRE DELIVERY GUIDE...
Страница 4: ...4...
Страница 13: ...13 CALYPSO MINOR 500mm Service Area Control Panel Drain Valve Control Box...
Страница 24: ...24 Scale 5m Sq Notes...
Страница 25: ...25 Scale 5m Sq...
Страница 26: ...0800 459 772 galaxyspas co nz GS0001 0862021...



