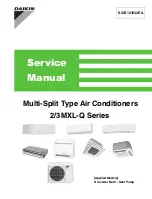
En-6
• Refrigerant piping and drain piping positions.
Unit: mm
Liquid pipe
293
45
342
200
140
180
80
Gas pipe
Drain pipe
(Connect the
attached drain
hose)
10
• Distribution ducts and fresh air inlet positions.
Unit: mm
Distribution duct connecting port
Detailed diagram of distribution duct
connecting port (4 sides)
bolt pitch
Cut out
Cut out
95
237
114
100
100
83
83
352
90
163
163
Fresh air inlet position
10 × 3.2 hole
4 × 3.2 hole
Distribution duct
connecting port
Distribution duct connecting port
Distribution duct connecting port
Fresh air inlet
position
Drain pipe
Refrigerant pipe
NOTES:
Conduct proper insulation when connecting the distribution ducts and fresh air inlet.
Insulation
Fresh air inlet position
NOTES:
When introducing fresh air into the indoor unit, please remove the insulation af
fi
xed to the
drain pan.
(2) Setting the positions of hanging bolt and ceiling opening.
• Use an installation template (packaging top surface) to set the positions of the hanging
bolt and ceiling opening and drill holes.
(3) Hanging structure.
• Select a strong structure for the hanging location.
• If necessary, reinforce the hanging bolt with quake proof columnar support material to
prevent shaking.
• Use hanging bolts of M8-M10.
3.3.2. Body installation
(1) Install the attached washer and nut (prepared on site) onto the hanging bolt.
(2) Hook the body onto the hanging bolt.
(3) Adjust the dimensions of the ceiling surface from the body. After installing the Cassette
grille, you can make
fi
ne adjustment of the height of the body. For details, refer to the
installation manual of the Cassette grille.
WARNING
• Perform
fi
nal tightening by tightening the double nut
fi
rmly.
• Be sure to install the body horizontally and adjust the height below the body and the
ceiling surface properly.
3. 2. Installation dimension
• The ceiling rear height as shown in the
fi
gure.
Strong and durable ceiling
3 or more
Floor
Obstruction
Unit: m
1.5 or
more
1.8 or more
1 or more
• This product can be installed at a height of up to 4.2 m. However, if the heights of the
ceiling is higher than 3.2 m or lower than 2.7 m, it is necessary to set the position from
remote controller. (Refer to “7. FUNCTION SETTING”)
Discharge direction setting
Unit : mm
• The discharge direction can be selected as shown below.
100 or more*
(4 directions)
(3 directions)
* Please ensure suf
fi
-
cient service access
during installation.
• For a 3-way outlet, make sure to perform the function setting on the remote control.
Also, make sure to use the optional shutter plate to block the outlet.
• The ceiling height cannot be set in the 3-way outlet mode. Therefore, do not change the
setting in the setting the ceiling height. (Refer to “7. FUNCTION SETTING”)
• When the outlet is shut, be sure to install the optional Air outlet shutter plate kit. For the
details of installation, please refer to installation manual of the kit.
3. 3. Installing the unit
WARNING
• Carrying and installation of the unit should be performed by a suf
fi
cient number
of people and with suf
fi
cient equipment that is adequate for the weight of the unit.
Performing such work with an insuf
fi
cient number of people or with inadequate
equipment could result in dropping of the unit or personal injury.
• If the job is done with the panel frame only, there is a risk that the unit will come
loose. Please take care.
• When fastening the hangers, make the bolt positions uniform.
3.3.1. Position the ceiling hole and hanging bolts
(1) Positions of the ceiling opening, hanging bolt pitch, piping and ducts.
• Ceiling opening and hanging bolt pitch.
Unit: mm
Model
Dimension (mm)
A
B
18/22/24
246
256
30/36/45/54
288
298
950(Panel frame)
860 - 910(Ceiling opening)
768(Hanging bolt pitch)
840(Body frame)
860 - 910(Ceiling opening)
950(Panel frame)
840(Body frame)
796(Hanging bolt pitch)
20 - 45
20 - 45
50
200
20 - 45
20 - 45
130
130
130
80
200 - 205
39
10
A
B
50 - 100
381798070_IM.indb 6
381798070_IM.indb 6
12/5/2018 9:39:32 AM
12/5/2018 9:39:32 AM


































