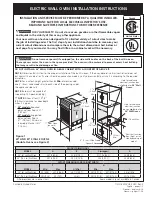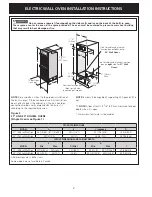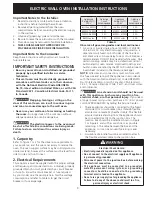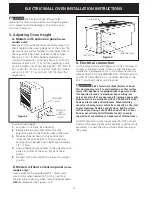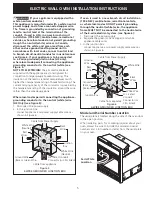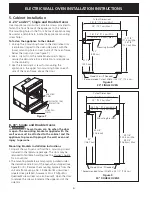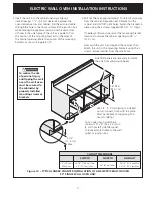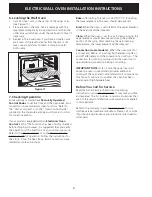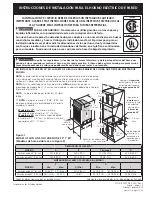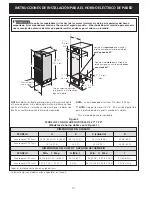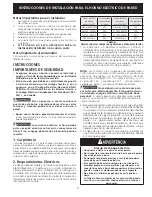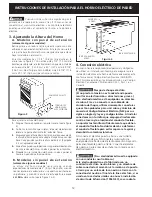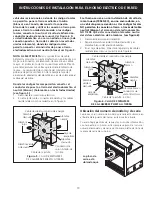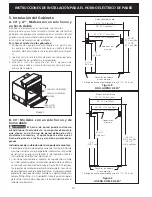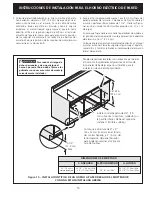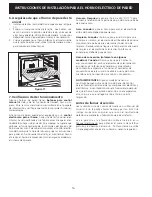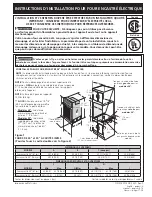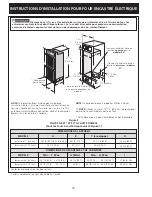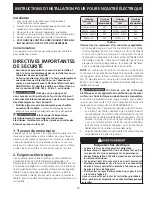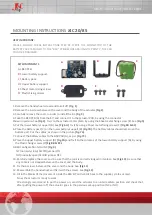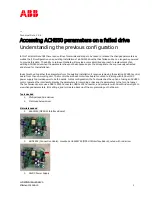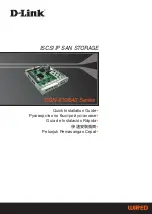
4
ELECTRIC WALL OVEN INSTALLATION INSTRUCTIONS
Wait at least three (3) hours after
receiving this built-in oven before switching the power
on to prevent possible damage to the built-in oven
control at power on.
3. Adjusting Oven Height
A. Models with extension panel
(some
models only)
:
Remove and lay aside the lower vent decorative trim
that is taped to the outer side panel of the oven. The
decorative trim will be fastened to the lower front of
the oven after it has been installed in the cabinet.
There is a 1 1/2" (3.8cm) height adjustment on
models with extension panel (see figure 3). With this
adjustment and a 1/2" (1.2cm) trim overhang, a unit
can be installed in existing openings 48" (121.9cm) to
50" or 49 7/8" (127cm or 126.7cm) high (for double
oven) or 28 1/8" (71.4cm) to 30 1/8" (76.5cm) (for
single oven).
To adjust oven height:
1.
Lay oven on its back. (see figure 4).
2.
Remove the 6 screws that fasten the side
extension panel to the bottom sides of the oven.
3.
Move each panel down to the position that
increases the oven height to fit your opening.
Each position changes oven height approximately
1/2" (1.3cm).
4.
Line up the appropriate holes in the side extension
panels and sides of the oven. Put back the 6
screws.
5.
Proceed with oven installation. Return to upright
position.
B. Models without extension panel
(some
models only):
Oven height can be adjusted with 2" (5cm) wide
wood shims when needed to fit into an existing
cabinet cutout opening, when cutout height exceeds
H Min.
dimension (see Figure 1 or 2).
4. Electrical connection
It is the responsibility and obligation of the consumer to
contact a qualified installer to assure that the electrical
installation is adequate and is in conformance with the
National Electrical Code ANSI/NFPA No. 70-latest edition,
or with CSA Standard C22.1, Canadian Electrical Code,
Part 1, and local codes and ordinances.
Risk of electrical shock (Failure to heed
this warning may result in electrocution or other serious
injury.) This appliance is equipped with copper lead wire.
If connection is made to aluminum house wiring, use
only connectors that are approved for joining copper and
aluminum wire in accordance with the National Electrical
Code and local code and ordinances. When installing
connectors having screws which bear directly on the steel
and/or aluminum flexible conduit, do no tighten screws
sufficiently to damage the flexible conduit. Do not over
bend or excessively distort flexible conduit to avoid
separation of convolutions en exposure of internal wires.
DO NOT ground to a gas supply pipe. DO NOT connect
to electrical power supply until appliance is permanently
grounded. Connect the ground wire before turning on
the power.
OVEN DOOR
OVEN BOTTOM
EXTENSION PANEL
Figure 4
ADJUSTMENT
HOLES
EXTENSION
PANEL
MOUNTING
SCREWS
Figure 3

