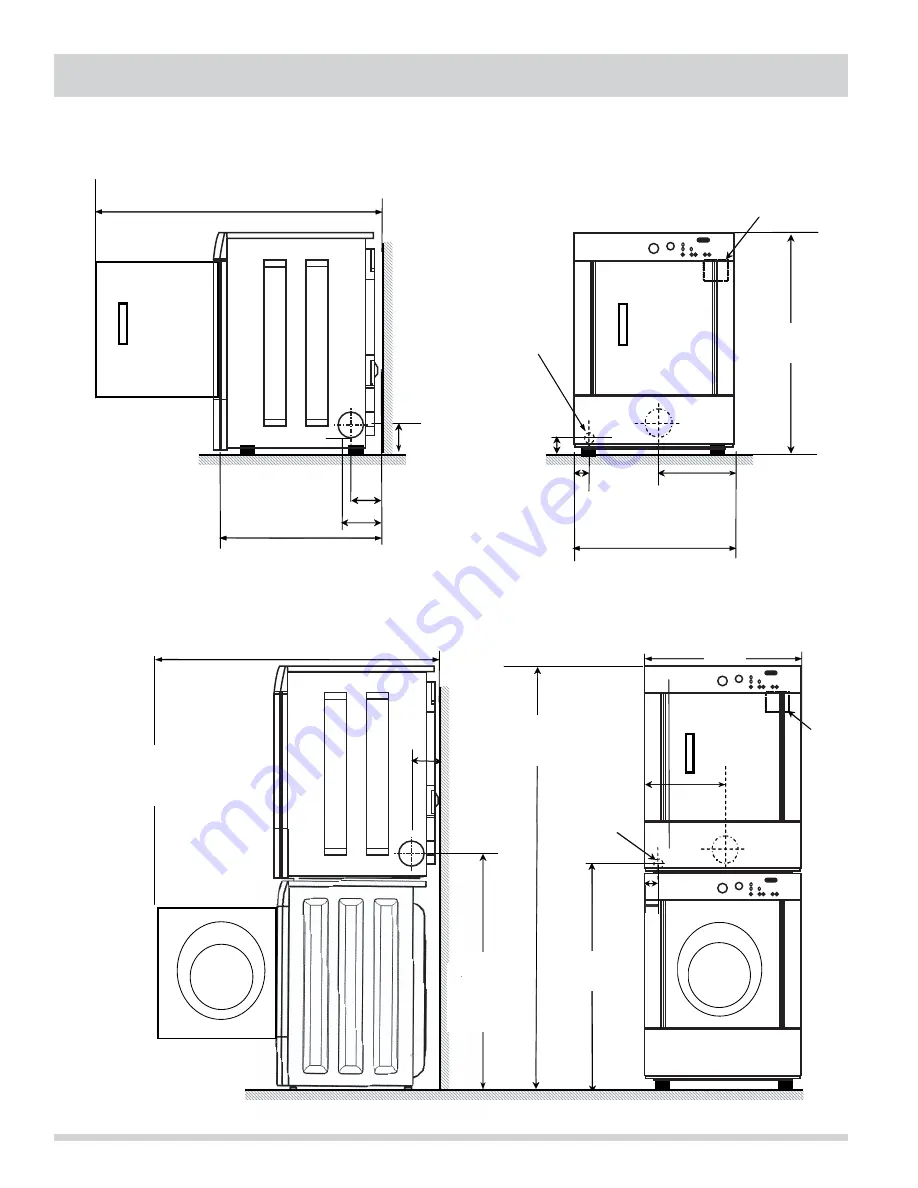
Section 2 Installation Information
2-4
28.25”
to front of cabinet
28.75”
to clear knobs
29.5”
to clear door handle
49”
to clear open door
13.5”
40.75”
Center line
height for rear,
right, left vents
4.375”
Side
exhausts
27.0”
38”
Gas supply pipe
on rear of unit
2.375”
yl
p
p
u
s l
a
ci
rt
c
el
E
ti
n
u
f
o
r
a
er
n
o
71.75”
27.0”
”
0.6
3
48.5”
To clear open door
28.5”
Center line height
for rear, right, left
vent
13.5”
27.25 to front of cabinet
27.75 to clear knobs
28.5 to clear door handle
5.875”
To base exhaust
5.0”
4.375”
To side exhausts
To rear &
base exhausts
2.25”
2.375”
Gas supply pipe
on rear of unit
Electrical supply
on rear of unit
(123.19cm)
(72.39cm)
(12.7cm)
(11.12cm)
(14.93cm)
(69.22cm)
(70.49cm)
(72.39cm)
(5.72cm)
(6.03cm)
(68.58cm)
(34.29cm)
36"
(91.44cm)
Dryer Installation Dimensions
Free-Standing & Under Counter
Stacked Dryer Installation Dimensions
(71.76cm)
(73.03cm)
(74.93cm)
(124.46cm)
(11.12cm)
72.00"
(182.88cm)
41.00"
(104.14cm)
(34.29cm)
(68.58cm)
38.25"
(97.16cm)
2.375"
(6.03cm)
Gallery Series
Содержание Designer Series
Страница 2: ......
Страница 87: ...Section 6 Wiring Diagrams 6 1 Affinity Series With Electric Heater ...
Страница 88: ...Section 6 Wiring Diagrams 6 2 Affinity Series With Gas Heater ...
Страница 89: ...Section 6 Wiring Diagrams 6 3 Gallery Series With Electric Heater ...
Страница 90: ...Section 6 Wiring Diagrams 6 4 Gallery Series With Gas Heater ...















































