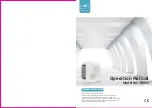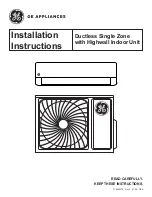
SMALL CHASSIS - SS, ES, YS, KS, RS
15
15
⁄
16
" x 25
15
⁄
16
" x 27
3
⁄
8
" (405 mm x 660 mm x 695 mm)
MEDIUM CHASSIS - SM, EM, YM, KM, RM
17
15
⁄
16
" x 25
15
⁄
16
" x 27
3
⁄
8
" (455 mm x 660 mm x 695 mm)
LARGE CHASSIS - SL, EL, YL
20
3
⁄
16
" x 28" x 33
5
⁄
8
" (513 mm x 711 mm x 854 mm)
GROUPS
CABINET SIZE (H x W x D)
920-036-05 (10-04)
NOTE:
This manual includes installation instructions for window mount and thru-the-wall mount methods. TwinTemp
®
heat/
cool units are designed for permanent thru-the-wall installation. Mounting the unit in a window will require a window
mounting accessory kit, available through your Friedrich dealer.
READ THIS FIRST! ELECTRICAL REQUIREMENTS
IMPORTANT: Before you begin the actual installation of your air conditioner, check local electrical codes and the information
below.
Your air conditioner must be connected to a power supply with the same A.C. voltage and hertz as marked on the data plate located
on the chassis. Only alternating current (A.C.), can be used. Direct Current (D.C.) cannot be used. Consult your "OP ER AT ING
GUIDE" for the correct type of receptacle for your model.
CIRCUIT PROTECTION -
USE ON SINGLE OUTLET CIRCUIT ONLY unless all amp values on the nameplate are 7.5 or
less. An over load ed circuit will in vari ably cause mal func tion or fail ure of an air con di tion er, there fore, it is nec es sary that the elec-
trical pro tec tion is ad e quate. Due to mo men tary high cur rent de mand when your air con di tion er is start ed, use a "TIME DELAY"
fuse or a HACR circuit breaker. Consult your dealer or power company if in doubt.
Refer to the electrical data plate located on the air conditioner chassis to determine the cor rect fuse or circuit breaker amperage for
your model (See Figure E on Page 12 for electrical receptacle location).
The power cord has a plug with a grounding prong of approved type and a matching receptacle is required. NEVER CUT OR
REMOVE THE GROUNDING PRONG FROM THE PLUG.
NEVER USE EXTENSION CORDS TO OPERATE AN AIR CONDITIONER.
The following instructions are for standard chassis model groups distinguished by the fi rst two letters of the model designations
and cabinet sizes listed below.
Room Air Conditioner
Installation In struc tions
Содержание QUIETMASTER Programmable SS10L10
Страница 43: ...43 920 036 05 10 04...


































