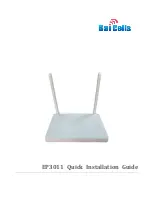
RDS
20
EN
Installation and operating instructions
General Instructions
Read these instructions carefully before
installation and use. Keep this manual for
future reference.
The product may only be used as set out in
the assembly and operating instructions. The
guarantee is only valid if the product is used
in the manner intended and in accordance
with the instructions.
Application area
RDS is intended for revolving doors. The air
curtain is installed above the door and the
exhaust duct is adapted to the diameter of the
door, which gives a neat and discrete solution.
The air curtain is available without heat, with
electrical heating and with water heating.
Protection class: IP20.
Operation
Air is drawn in at the top of the unit and
blown out downwards so that it shields the
door opening and minimizes heat loss. To
achieve the optimum curtain effect the
unit must extend the full width of the door
opening.
The efficiency of the air curtain depends
on the air temperature, pressure differences
across the doorway and any wind pressure.
NOTE! Negative pressure in the building
considerably reduces the efficiency of the air
curtain. The ventilation should therefore be
balanced.
Mounting
The air curtain is installed horizontally on
the roof of the revolving door with vibration
dampers on steel plates (100 x 200 mm) that
distribute the weight.
The unit could alternatively be mounted on
beams.
• Make sure that the air curtain fits on top of
the revolving door.
• The distance between the roof of the
revolving door and the inside ceiling must
not be less than 800 mm, for installation
and service to be possible.
• Ensure that the ceiling of the revolving door
can carry the weight of the air curtain and
duct. The total weight of the installation
is stated in the Technical specifications. If
the roof of the revolving door cannot take
the weight, RDS can be mounted on a beam
construction. Mounting brackets for beam
included.
• Mounting with beam, see fig. 2.
Electrical installation
The installation, which should be preceded by
an omnipolar switch with a contact separation
of at least 3 mm, should only be wired by a
competent electrician and in accordance with
the latest edition of IEE wiring regulations.
The control system is pre-installed in the air
curtain with an integrated control card. SIRe
is supplied pre-programmed with quick-fit
connections. Modular cables are connected to
the control board. See manual for SIRe.
Unit with water heating
Connected via the built-in control board with
2 m cord and plug.
Unit with electrical heating
The electrical connection is made on the
side of the unit. Control (230V~) and power
supply for heat (400V3~) should be connected
to a terminal block.
See Fig.1.
The largest cable diameter for the terminal
block is 16 mm². The cable glands used must
meet the protection class requirements. In
the distribution board it is to be indicated
that ”the air curtains can be supplied from
more than one connection”.
See wiring diagrams.
1. The service hatch is opened by unscrewing
the screws on the top side of the unit.
2. The unit is connected via the cable gland
on the right side of the unit (seen from
inside).
See wiring diagrams.
Type
Output
[kW]
Voltage
[V]
Min. area
[mm
2
]
All control
-
230V~
1,5
RDS23E08
8,1
400V3~
2,5
RDS29E12
11,7
400V3~
4
RDS38E18
18,0
400V3~
10
RDS56E23
23,4
400V3~
10
RDS65E30
29,7
400V3~
16





































