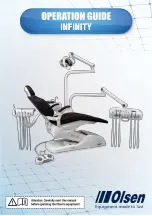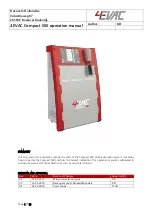
v
x
u
m
x
D
E
t
E
Screw through
the boards
into the
panel’s
framing
96mm
Overhang
TT
Flush with rafter.
f1
B
g1
h1
i1
E
E
x 2
x 2
E
Flush
6
7
i
h
r
D
D
D
x 4
D
x 4
D
B
D
D
D
F
D
D
D
F
D
F
D
F
D
F
D
F
D
F
D
F
D
F
D
F
D
F
D
F
D
F
D
F
D
Please ensure
that
all the screws
locate
into the floor
bearers
underneath
TOP VIEW
Fix the panels
to the floor.
8
Flush
9
j1
g
g
D
5
10
D
D
x 3
























