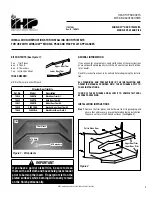
For more information, visit www.desatech.com
6
FLASHING INSTALLATION: (V6F-8DM or V12F-8DM)
Determine the flashing to be used with the roof-opening chart.
Slide flashing over pipe until base is flat against roof. Replace
as many shingles as needed to cover exposed area and flashing
base. Secure in position by nailing through shingles (see
figure 14).
DO NOT NAIL THROUGH FLASHING CONE.
INSTALLING FLASHING ON A METAL ROOF:
When installing the flashing on a metal roof it is required that
putty tape be used between the flashing and the roof. The
flashing must be secured to the roof using #8 x ¾” screws and
then sealed with roof coating to prevent leakage through the
screw holes. A roof coating must also be applied around the
perimeter of the flashing to provide a proper seal.
STORM COLLAR INSTALLATION: (SC1 or SC2)
Place storm collar over pipe and slide down until it is snug
against the open edge of the flashing (see figure 15). Use SC1
for all round terminations and SC2 for all terminations with
slip sections.
TERMINATIONS / SPARK ARRESTOR:
The fireplace system must be terminated with the listed round
top or chase terminations. In any case, refer to the installation
instructions supplied with the termination. The terminations
approved for this fireplace are the RT-8DM and RTL-8DM
that can be used for flashing or chase and ET-8DM, ETO-
8DM, ETL-8DM and ETLO-8DM for chase style termination
only. Figure 16 shows an RTL-8DM round top termination.
Terminations with 16” slip pipe sections are available. The
RTT-8DM and RTTL-8DM are approved for flashing
installations. When needed, these adjustable terminations may
be used in combination with the pipe assembly to achieve the
correct chimney height.
NOTE:
In the rare instance there is a problem with side driven
rain or wind or the chimney is not drafting properly, an ADS-
8DM Anti Draft Shield can be used with round terminations.
CHASE INSTALLATIONS:
Instructions for chase installations are included with the chase
style termination chosen. In a multiple chase installation, be
sure to provide adequate distance between terminations to
prevent smoke spillage from one termination to another. We
suggest that terminations be separated at least 24 inches,
center to center and stacked at vertical height difference of 18
inches (see figure 17).
Figure 14
Figure 15
Figure 16
CAUTION:
Do not seal openings on the rooftop flashing.
Follow the installation instructions provided with the
termination being used.
Figure 17





























