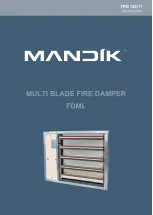
FläktGroup
DC_9503GB 20180817_R0
Specifications are subject to alteration without notice.
Fire Damper ETCE and ETCS - Instructions for Installation, Operation and Maintenance
7
Installation of fire damper into rigid
building elements (walls and inter-
mediate floors) with fire classification
EI 90 / EI 120 (Fig. 5 and Fig. 8)
1. Installation opening in the rigid wall or intermediate floor
must comply with the dimensions given in the table be-
low.
Installation of fire damper into flexible
building elements (gypsum board walls
or similar) with fire classification EI 90
/ EI 120 (Fig. 6 and Fig.)
1. Installation opening in the flexible wall must comply with
the dimensions given in the table below. Make an open-
ing to the wall with beams.
2. The fire damper blade must be closed during installation.
NOTE! The blade supports may not be removed before
completed grouting.
3. Place the fire damper centrally in the opening. Fire
damper positioning:
a. The fire damper must be placed so that the blade is cen-
trally inside the opening in the intermediate floor or wall.
b. The marking (1) on the actuator side shall align with
the building element surface.
c. The damper axle can be placed in any position (Ø100
- Ø400) or in horizontal position when mounted in the
wall (Ø500 - Ø1000).
d. Ensure that fire damper casing remains in horizontal
position during installation.
4. Support the damper properly in the opening. Fasten the
damper with the angle brackets (2), 1-4 pcs depending
on damper size. Use Ø5 mm screws suitable for rigid
construction to lock the position.
5. Completely fill the gap M between the damper and the
building element using incombustible, rock based, fine-
grained gypsum or concrete cast. Protect the damper
whilst infilling.
6. Remove the blade supports (4) when finished grouting
(Ø500 - Ø1000).
2. The fire damper blade must be closed during installation.
NOTE! The blade supports may not be removed before
completed grouting.
3. Place the fire damper centrally in the opening. Fire
damper positioning:
a. The fire damper must be placed so that the blade is
centrally inside the opening in the wall.
b. The marking (1) on the actuator side shall align with
the building element surface.
c. The damper axle can be placed in any position (Ø100
- Ø400) or in horizontal position when mounted in the
wall (Ø500 - Ø1000).
d. Ensure that fire damper casing remains in horizontal
position during installation.
4. Support the damper properly in the opening. Fasten the
damper with the angle brackets (2), 1-4 pcs depending
on damper size. Use Ø5 mm screws or anchors suitable
for flexible construction to lock the position. Attach one
additional gypsum board (5) to work as grouting sup-
port.
5. Completely fill the gap M between the damper and the
building element using incombustible, rock based, fine-
grained gypsum or concrete cast. Protect the damper
whilst infilling. Attach the other additional gypsum board
(5). Fill the gap S between the fire damper and the gyp-
sum board on both sides by using fire-resistant mass,
e.g. Silacoll 100. (Figure 7).
6. Remove the blade supports (4) when finished grouting
(Ø500 - Ø1000).
Size ØD (mm)
Installation opening Ø (mm)
100
125
150
160
200
250
300
315
400
500
630
800
1000
185 – 205
185 – 205
210 – 230
220 – 240
260 – 280
310 – 330
360 – 380
375 – 395
460 – 480
560 – 580
690 – 710
860 – 880
1060 – 1080
Size ØD
(mm)
Installation opening
Ø (mm)
Gypsym plate dim. (mm)
min. thickness 12,5 mm
100
125
150
160
200
250
300
315
400
500
630
800
225 x 225
225 x 225
250 x 250
260 x 260
300 x 300
350 x 350
400 x 400
415 x 415
500 x 500
600 x 600
730 x 730
900 x 900
405 x 405
405 x 405
430 x 430
440 x 440
480 x 480
530 x 530
580 x 580
595 x 595
680 x 680
780 x 780
910 x 910
1080 x 1080
Continue on page 8
Содержание ETCE
Страница 1: ...INSTRUCTIONS FOR INSTALLATION OPERATION AND MAINTENANCE Fire Damper ETCE and ETCS...
Страница 2: ......














