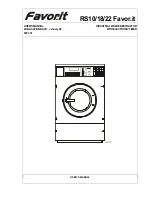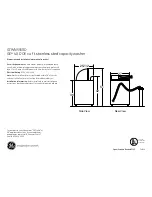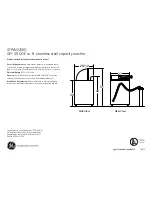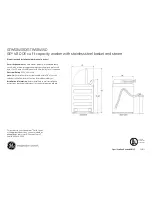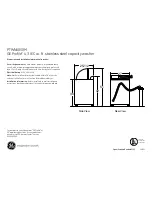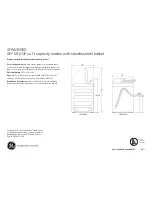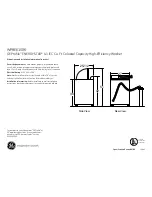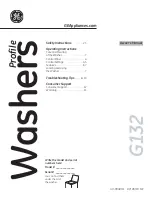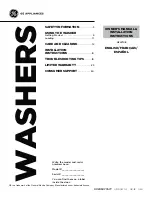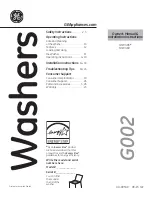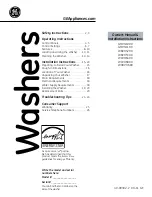
2
3
PRODUCT DIMENSIONS
CABINETRY DIMENSIONS
A
B
C
E
D
F
G
H
J
K
Product dimensions
( (mm)
Pr
e
fi nished
LCD
DD60S
Pr
e
fi nished
Flat door
DD60S
In
te
grate
d
DD60S
A
overall height* of product
409
409
409
B
overall width of product
599
599
599
C
overall depth of product
(excl. curvature/handle)
570
570
570**
D
depth of drawer
(open)
(excl. curvature/handle)
538
538
538
E
height* of chassis
409
409
409
F
depth of chassis
(incl. trimseal)
552
552
552
G
depth of drawer front panel
(excl. curvature/handle)
18
18
18
H
depth of curvature or handle
11
41
n/a
I
height of drawer front
394
398
398 min
J
height of venting area at base of product
7
9
9
K
height of installation bracket slots
(on top of chassis)
2
2
2
*Chassis heights include bracket slots ** Panel thickness - 18 mm
Note: for Prefi nished Flat door models, the height from the top of handle to the top of door - 64 mm
I
Installation diagrams for illustration purposes only
A
B
C
Cabinetry dimensions
(mm)
Pr
e
fi nished
LCD
DD60S
Pr
e
fi nished
Flat door
DD60S
In
te
grate
d
DD60S
A
inside height of cavity
412
412
412
B
inside width of cavity
600
600
600
C
inside depth of cavity
580
580
580
K
F
C
H
Installation diagrams for illustration purposes only
2.5 mm
2.5 mm
13 mm
Minimum clearances
(mm)
(1,2) -1- 599683B DD60S installA2 NZGB.indd 6/7/09 11:36:09 AM
(1,2) -1- 599683B DD60S installA2 NZGB.indd 6/7/09 11:36:09 AM









