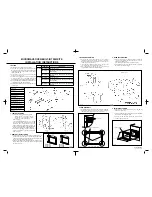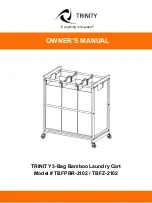
54
55
3.3 Energy: Alternatives
and Home Automation
If energy is supplied through an alternative en-
ergy power source (solar, geothermal, etc..) or
if home automation systems are installed, it is
necessary to install the Alternative Energy Kit to
integrate the unit into the power grid.
INTEGRATED AND CLASSIC SERIES:
Operate as follows:
>
Unwind the electric cable and connect it directly to
the wall socket.
>
Make sure the appliance is in the Stand-by con-
dition and that all lights are off; should it be not so
press the Unit button to switch it off.
>
Fit one end of the water hose onto the connector at
the appliance’s back
[ 1 ]
.
ELECTRICAL AND WATER SUPPLY
BEHIND THE UNIT
fig.1 Back of appliance
INTEGRATED
AND CLASSIC SERIES:
STANDPLUS, X-PRO
AND COUNTRY SERIES:
>
Fit the other end of the hose to the water tap, use
the gaskets provided in the Owner’s Kit
[ 2 ]
.
STANDPLUS, X-PRO AND COUNTRY SERIES:
Operate as follows:
>
Unwind the electric cable and connect it directly to
the wall socket.
>
Make sure the appliance is in the Stand-by con-
dition and that all ights are off; should it be not so
press the Unit button to switch it off.
>
Connect the water line to the threaded connection
at the base of the unit, as in figure
[ 1 ]
.
>
Fit the other end of the hose to the water tap, use
the gaskets provided in the Owner’s Kit
[ 2 ]
.
fig.2 Back of appliance
fig.3 Front of appliance
3. PREPARING THE INSTALLATION
www.fhiaba.com · [email protected] · Info Line +39 0434 420160
3.4 Levelling
Adjust the appliance level by means of the front
levelling feet and the rear adjustable wheels.
Operate as follows:
>
After removing the bottom plinth or grille (it is
kept in position by magnets), adjust the height of
the levelling feet
[ 1 ]
by means of a 17 mm (3/4”)
open spanner.
>
Then adjust the height of the rear wheels by
turning the front adjusting bolts
[ 2 ]
clockwise or
anticlockwise as it may be required.
>
Remount the bottom plinth or grille.
INTEGRATED SERIES
4.1 Decorative door and bottom-drawer
panels layout
The dimensions of the panels are indicated in the
table and drawings on next pages.
Nevertheless, according to the requirements for
aligning with other kitchen structures, the door
panel can be higher than the upper edge of the
refrigerator door, and the drawer panel can be
lower than the edge of the drawer.
The panels must be mounted using special bra-
ces which attach to adjustable devices provided
on the door and drawer and with brackets that
anchor and adjust the panel’s vertical direction.
Braces, brackets and fixing screws are provided
with the appliance and must be applied to the pa-
nel as indicated.
Operate as follows:
To prepare the panels to be mounted on the ap-
pliance, follow these steps, working on the back
of the panel.
Door Panel
>
Trace, a line dividing the panel width in half
[ 1 ]
.
>
Starting form the Bottom edge of the panel,
mark the positioning of the brackets
[ 2 ]
.
4. PANELS MOUNTING
www.fhiaba.com · [email protected] · Info Line +39 0434 420160
EN
E
W
E
W
1
2
1
2
Water connection
Electrical connection
Electrical connection
Water connection
1
1
2
2
1
2












































