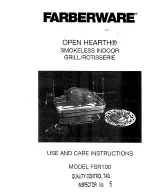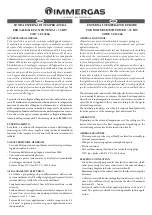
DOMINA 80 E
33
FOR FURTHER ACCESSORIES PLEASE REFER TO:
"FLUE SYSTEM MANUAL FOR ROOM SEALED BOILER"
Attention: flow resistance (reduction) equivalent in-
cluded between 38 and 48 (see table on page 27)
Remove the flue diaphragm.
The flue and air pipes must have an inclination down-
ward equal to 3%.
Example of calculation for wall inlet/outlet
with 2 pipe system
maximum total flue length: 48 metres
REF. N
°
OF PIECES DESCRIPTION
CODE
LENGTH OR
REDUCTION
1
1
Air bend 80 mm R/D = 0,75
1,5 m
2
12
Horizontal air pipe
12,0 m
3
1
Air wall terminal
2,0 m
4
1
Air inlet closing flange
—
5
1
Flue bend 80 mm R/D = 0,75
2,5 m
6
12
Horizontal flue
24,0 m
7
1
Air wall terminal outlet flue
5,0 m
TOTAL
47,0 m
Fig. 24
AIR
FLUE
V
ertical
Horizontal
V
ertical
Horizontal
Description
Male-female flue
1 m - Ø 100
Male-female bend
45
°
Ø 100 mm
0,4
0,4
0,4
0,8
0,6
1
0,8
1,3
REDUCTION
A
c
c
e
s
s
o
r
i
e
s
Ø
1
0
0
Male-female bend
90
°
Ø 100 mm
AIR
FLUE
V
ertical
Horizontal
V
ertical
Horizontal
Description
Air wall terminal
products
of combustion
Ø 100
Air terminal
of outlet protection
Ø 100 mm
REDUCTION
3
1,5
A
c
c
e
s
s
o
r
i
e
s
Ø
1
0
0
Spigot-and-socket reduction
Ø 100/80 mm
1,5
3
















































