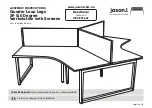
11
GROWSPAN
™
GOTHIC PREMIUM GREENHOUSES
Revision date: 06.26.18
106213_14_15_16
FRAME ASSEMBLY (continued)
4. From the location marked in the previous step,
measure forty-eight inches (48") and make another
mark on the assembled purlin.
5. Continue to mark the purlin in 48" intervals until all
locations are marked. These marks help to maintain
the 48" on-center rafter spacing of the shelter during
assembly.
6. Repeat this procedure until all assembled purlins are
marked.
7. After assembling all rafters and pre-marking the purlins,
assemble the frame.
ASSEMBLE THE FRAME
After all ground posts are driven in place, rafters are
assembled and purlins pre-marked, assemble the frame.
Gather the parts:
• All rafter assemblies and pre-marked purlins
• Band clamps (#QH1402)
• Cross connector (#102548)
• 5/16" x 2-1/2" machine bolts and 5/16" nuts
• Lifts, ladders, and assistants
• Rope or cable
1. Carefully stand the
first end rafter
, slide a band clamp
onto each rafter leg, and place the leg pipes in the first
set of ground posts.
Brace the rafter in place to keep it straight. Depending
on the frame size, a lift and additional assistants may
be needed. Consult Quick Start section for details.
Rafter shown differs in design.
2. Secure the leg pipes to the ground posts using the
5/16" x 2 1/2" machine bolts and nuts.
Rafter shown differs in design.
ATTENTION:
Stand the rafter so the nuts and bolts of
the end clamps are to the inside of the frame.
3. Use rope or cable to keep the rafter in position.
4. Slide a band clamp onto each leg of the
first interior
rafter
. Carefully position the first interior rafter in place
and secure the leg pipes to the ground posts.
Rafter shown differs in design.
1st Interior Rafter
End Rafter
Inside of
Shelter
Outside of
Shelter
Rafter
Ground
Post
Band
Clamp
Baseboards are
installed later.












































