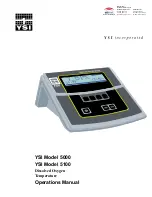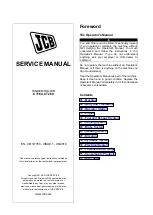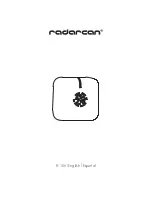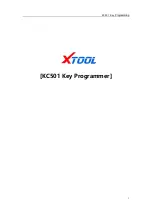
User Manual
Securope 2012 horizontal
DOC039-UK-19.07.15
18
Schematic plan of installation
Building / Structure
Adress :
Notes :
Order N°:
Type of order :
Shape of the roof :
Anchoring device: Class C- Lifeline
Client
Name :
Adress :
Contact :
Telephone N°:
Installer
Name :
Adress :
Installer chief:
Telephone N°:
Anchoring device
Manufacturer : FALLPROTEC
Model identification /type : Securope 2012
Building components
Attachments / Studs
Data of fixations
Ø drilled hole
Depth
Torque
mm
mm
N.m
Type :
Material :
Minimum distance from the edge (c):
Minimal axial distance (s):
Minimum thickness of the component:
Permissible tensile strength :
Breaking force :
Distance from the edge
Axial spacing
Cx:
Sx:
Cy:
Sy:
Notes:
Drilling method:
Test device:
Hammer
Rotative
Wrench
Cleaning of the drilled hole
Testing devise of fixations
System
impact
yes
Humid
yes
No
dry
No
Control list
Ground plan of the roof:
Substrate except exceptions
(no doubt on the capacity)
Installation in accordance
with manufacturer’s instructions
Recommended attachments
used
All attachements
photographed with
identification
Visibles attachments
Installation plan attached on
site
Screw immobilisation by
traversing fixing technique
Additional information
Breakout force (kN), required torque (Nm)
Anchoring point 1
Anchoring point 2
Anchoring point 3
Anchoring point 4
Anchoring point 5
Anchoring point 6
Anchoring point 7
Anchoring point 8
Anchoring point 9
Anchoring point 10
Anchoring point 11
Anchoring point 12
Anchoring point 13
Anchoring point 14
Anchoring point 15
Anchoring point 16
Adittional fixations:
Note of installation chief:
Date :
Signature








































