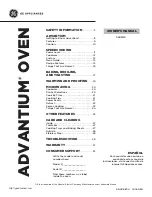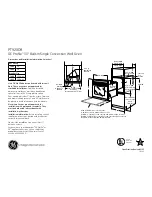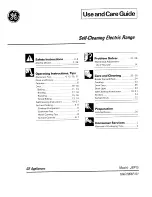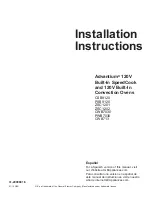
20
43
/ 50
”
23
5/16
”
22”
21
13
/16
”
min.
23
27
/ 64
”
0
13/16
”
23
5/8
”
(with induction cooktop installation above)
23
1/2
”
(without induction cooktop installation)
MINIMUM COUNTERTOP CLEARANCE
REQUIREMENT:
0
13
/16
”
23
27
/ 64
”
23
5/16
”
20
43
/ 50
”
21
13
/16
”
min.
22”
23
7
/ 32
”
23
1
/ 2
”
9
1.
Cut the plastic fi lm covering the entire package.
2.
Carefully remove all the oven’s protective elements: top cover, edge
protection and polystyrene base.
1.
The measurements of the Cabinet unit in which
the oven is to be mounted must coincide with
those indicated in the diagrams, depending on
whether the unit is wall-mounted or installed
below a counter top.
-Figure 1-
2. INSTALLATION AND ASSEMBLY
UNPACKING
INSTALLATION & ELECTRICAL CONNECTION
24” Multi-Function Wall Oven 5HA-196 X
2.1
2.2
a










































