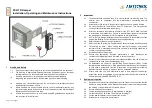
RDT-43-0921
31
®
NORD
fire
|
FDMA-PM
Images are for illustrative purposes
We reserve the right to make changes
Fig. 37 Outside solid ceiling construction- concrete
EIS 90
* min. 110 - Concrete/ min. 125 - Aerated concrete
** Around the perimeter
Position:
1 Fire damper
2 Solid ceiling construction
3 Concrete B20
4 Rebar
5 Duct
Shown schemes of incorporation and damper are illustrative only!



































