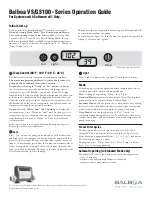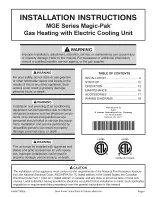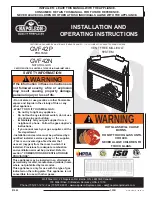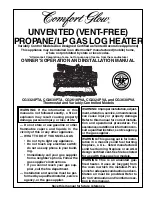
Venting Termination
23
Venting Termination
HORIZONTAL VENTING PVC TERMINATION
VERTICAL VENTING PVC TERMINATION
Venting Material : PVC-DWV(ANSI/ASTM D2665)
The location of the vent terminal depends on the
following minimum clearances and considerations
(see illustration)
Minimum twelve (12) inches above roof.
Minimum twelve (12) inches above anticipated
snow level.
Maximum twenty-four(24)inches above roof level
without additional support for vent.
Four (4) feet from any gable, dormer or other roof
structure with building interior access i.e. vent,
window etc...
Ten (10) feet from any forced air inlet to the building.
Any fresh or make-up air inlet such as a dryer or
fur nace area is considered to be a forced air inlet.
Eternal can be vented straight up and horizontal
section is not required for vertical terminations.
Condensate drain must be used in all vertical
terminations.
Once the v ent terminal location has been
determined, make a hole through the exterior wall
to accommodate the vent pipe. Vent pipe must
exit exterior wall horizontally only.
Insert a small length of vent pipe through the wall
and connect the coupling as shown in above
illustration.
Place the 1/2" mesh metal screen inside the ter-
minal fitting and connect it as shown to the vent
pipe on the exterior of the building.
Seal any opening around the vent pipe or fittings
with mortar or silicone caulk as shown in above
illustration.
Complete the rest of the vent pipe installation to
the water heater's exhaust top on the fan outlet.
If necessary support horizontal run as previously
mentioned.
The dome shaped side vent terminator(151010187)
is an accessory designed and provided by Grand
Hall USA specifically for use with Eternal. It has
been designed and thoroughly tested by our engi-
neering staff for use with Eternal.













































