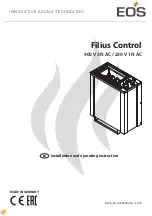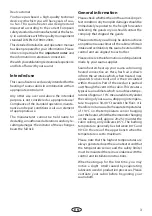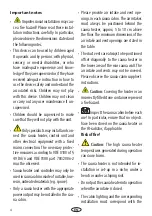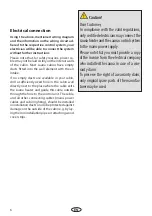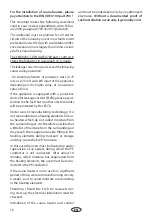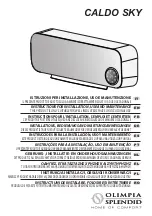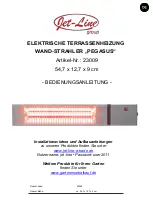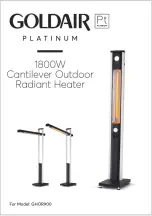
10
D
min 4 cm
47 cm
24 cm
28 cm
min 4 cm
min 4 cm
Montage
The sauna cabin interior must be at least 1.90
m in height.
Maintain at least 100 cm clearance between the
upper edge of the heater and the cabin ceiling
Der Abstand zwischen Ofenschutz und Kabi-
nenwand oder anderen brennbaren Materialien
muss mindestens 4 cm betragen.
Der Ofenschutz ist nicht im Lieferumfang en-
thalten.
Minimum distances
Abb. 1
1. In compliance with Fig. 2, screw 4 attach-
ment screws above the air intake opening
into the cabin wall so that there is approx. 3
mm space between the wall and the head of
the screw.
Fig. 2
2.
Überprüfen Sie, dass die Zuleitung span-
nungslos ist, um die Ofenzuleitung an-
zuschließen.
First unscrew the four screws
shown in Fig. 3 and then pull down the ter-
minal strip. See Fig. 3a.
Abb. 3
Abb. 3a
35 x 11 cm
70,5 cm
33 cm
16 cm
44,7 cm
min. 7 cm
Note:
The sauna heating unit is designed for a default
supply voltage of 400 V AC 3N.
Connection to a 230V 1N AC power supply is
only possible with a compatible version and
under observation of a special connection
scheme.
Cabin wall
Protective grating for heater
Air intake opening mandatory
requirement
in the middle of the collection
well
Fixing screws for cover plate
Hinweis:
Das Saunaheizgerät ist für eine Standardversor-
gungsspannung von 400 V AC 3N ausgelegt.
Der Anschluss an eine 230 V 1 N Wechselstrom-
versorgung ist nur mit einer kompatiblen Ver-
sion und unter Beachtung eines speziellen An-
schlussschemas möglich.

