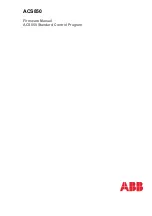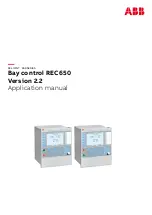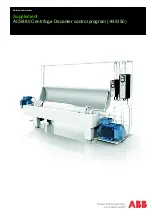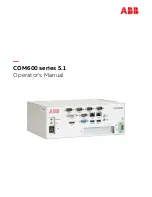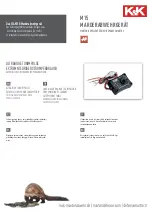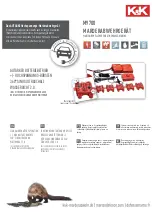
4
Minimum diameters in mm
2
(copper wiring)
connection to 380-400 V 3N AC
Power
supply
capacity in
KW
suitable for
cabin size
in m³
Fuse
protection in A
Oven connecting line,
control unit to oven
Power supply lead
wire, power supply to
control unit
2. Electrical installation
(see Illust. 5)
The electrical installation may be
undertaken only by an authorized electrician
subject to the regulations of the local po-
wer utility company and the VDE.
The 5-wire power supply lead is brought to
the control unit and connected, as can be
seen from Illust. 5. A wiring diagram is
posted in the area of the main terminal.
Install the sauna oven according to the
installation guide in front of the air intake
vent, and drill a roughly 10 mm hole beside
the air intake vent.
Lead the oven connecting cable through
this hole to the outside, install a distribution
box near the air intake vent which is suitable
for use in wet areas, lay a 5-wire power
supply lead between distibution box and
control unit, connect in the distribution box
with the silicon connecting line in
accordance with the wiring diagram. The
minimum diameter of the connecting line is
shown in the chart below.
Illust.5
When connecting the sauna system, a device which allows the unit to be disconnected from
the power source with a contact distance of at least 3 mm from all terminals must be provided.
LS switches, fuses and relays are considered suitable devices for disconnecting the unit.
english
Air intake vent
Power supply
lead wire
Supply line for cabin
lighting
Silicone line from oven
Control unit
Distribution box
4,5
4 - 6
5 x 2,5
5 x 1,5
3 x 16
6,0
6 - 10
5 x 2,5
5 x 1,5
3 x 16
7,5
8 - 12
5 x 2,5
5 x 1,5
3 x 16
9,0
10 - 14
5 x 2,5
5 x 1,5
3 x 16









