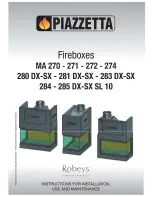
34
Initial Installation
QUALIFIED INSTALLERS ONLY
m
anteL
R
equiRements
:
First determine what mantel height or depth you would like and use the graph to determine the minimum
corresponding dimension. Mantel graph dimensions are measured from the bottom of the fireplace, if you
wish to reference the mantel height from the tiling edge subtract 38 inches (965mm) from the mantel height
depicted on the graph. If you plan to install a TV above your fireplace refer to the appropriate section for
available options. It is acceptable to install a combustible mantel over top of the non-combustible board.
If you are activating the
c
ooL
s
uRFace
s
ystem
you are eligible to subtract 4” (102mm) from
the mantel height shown in this diagram.
1
2
3
4
5
6
7
8
9
10
11 12 13 14
M
A
NT
EL
H
E
IG
H
T
M A N T E L D E P T H
Minimum Mantle Clearances
8” MANTEL
4”MANTEL
52”
51”
50”
49”
48”
47”
46”
44”
45”
12” MANTEL
Diagram 2: Mantel Graph
F
LooR
p
Rotection
:
Figure 52: Air Gap Warning
34"
19mm
A
Non Combustible Board
3
4"
19mm
DETAIL
A
SCALE
1 : 8
The fireplace must be placed on a solid and level
floor; plywood is recommended for basic installations.
A protective hearth is not required but highly
recommended for the longevity of sensitive flooring
materials in front of the fireplace.
If masonry is to be used, prepare the necessary
foundation for the masonry load. When masonry
construction is being used, a lintel must be used over
top of the fireplace to support the added weight.
Consider the height of hearth finish material (stone,
brick, etc.) when building a fireplace platform. The
bottom of the fireplace must be level with finished
hearth.
WARNING: DO NOT OBSTRUCT THE BOTTOM
AIR GAP WITH FLOORING MATERIAL. RAISE
THE FIREPLACE TO MATCH FLOOR THICKNESS.
Содержание G42GI
Страница 53: ...53 Parts Diagram 1 2 3 4 5 6 12 7 8 11 10 9 ...
Страница 54: ...54 Notes ...
















































