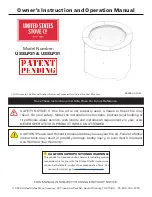
Installation
t
hermoStat
i
nStalled
:
If the unit has been placed in the HI / LOW mode, the unit will be taken to a low or idle setting when the
thermostat is not calling for heat. When the thermostat calls for heat, the unit will go to the setting that
is displayed on the control board Heat Indicator. If the heating load is not great enough when the stove
is on low, the high limit switch will turn the stove off and the switch will have to be manually reset. To
reset the high limit switch, remove the right cabinet side. The switch is found behind the control panel.
Avoid setting off the high limit switch.
m
obile
h
ome
i
nStallation
:
•Secure the heater to the floor using the two bolt holes supplied in the pedestal.
CAUTION: THE STRUCTURAL INTEGRITY OF THE MANUFACTURED HOME FLOOR, WALL,
AND CEILING/ROOF MUST BE MAINTAINED.
•Ensure the unit is electrically grounded to the chassis of your home (permanently).
•Do not install in a room where people sleep.
•Outside fresh air is mandatory when installing into airtight homes or manufactured homes.
Figure 22
F
reSh
-a
ir
c
onnectionS
:
NOTE: Fresh air is mandatory on all units installed in “Mobile
Homes” as well as in “Air Tight” homes.
When connecting to an outside fresh-air source, do not use plastic,
combustible pipe. Only 2” (5 cm) ID steel, aluminum or copper pipe
should be used. It is recommended, when you are installing a fresh-air
system, to keep the number of bends in the pipe to a minimum.
Figure 23
This control board can be placed into two different
modes: When the jumper J9 is not jumped
then the control board is in a HI / LOW mode
operation. If the control board is placed with J9
jumped then the control board is in a ON / OFF
mode of operation. In the ON /OFF thermostat
mode, the unit will shut OFF when the thermostat
is not calling for heat. When the thermostat calls
for heat, the unit will go through an ignition
sequence once again and relight.
1. Install the wall thermostat (millivolt rated
thermostat recommended, or a 12/24 volt rated
thermostat set to millivolts) in a location that
is not too close to the unit but will effectively
heat the desired area.
2. Connect the thermostat using an 18 x 2 gauge
wire from the unit to the thermostat.
18
A) HI / LOW: When the
jumper is placed on
only one of the J9 pins,
then the control board
is in a HI / LOW mode
of thermostat operation
(factory setting).
B) ON / OFF: If
both pins of J9 are
jumped (covered), the
control board is in an
ON / OFF mode of
thermostat operation .
Remove jumper wire and install thermostat
wires here









































