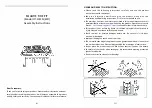Содержание DVCT36CFP95-1
Страница 37: ...37742 0 1116 Page 37 LOG AND EMBER PLACEMENT 1 Place Ember Bed A onto burner pins 3 and 4 ...
Страница 38: ...37742 0 1116 Page 38 LOG PLACEMENT 2 Place Log B onto burner pins 1 and 2 ...
Страница 43: ...37742 0 1116 Page 43 LOG PLACEMENT 7 Place Log E onto burner pin 5 and the pin on Ember Bed A ...
Страница 44: ...37742 0 1116 Page 44 LOG PLACEMENT 8 Place Log F onto the left pin on Log B and the pin on Log E ...
Страница 46: ...37742 0 1116 Page 46 LOG PLACEMENT 10 Place Log H onto the rear pin on Log F and angle down to Log C ...
Страница 50: ...37742 0 1116 Page 50 LOG PLACEMENT 14 Place Log L over the front burner tube and on Ember Bed A ...
Страница 51: ...37742 0 1116 Page 51 LOG PLACEMENT 15 Place Log N over the front of the burner tube and on Ember Bed A ...
Страница 55: ...37742 0 1116 Page 55 THIS PAGE IS INTENTIALLY LEFT BLANK ...

















































