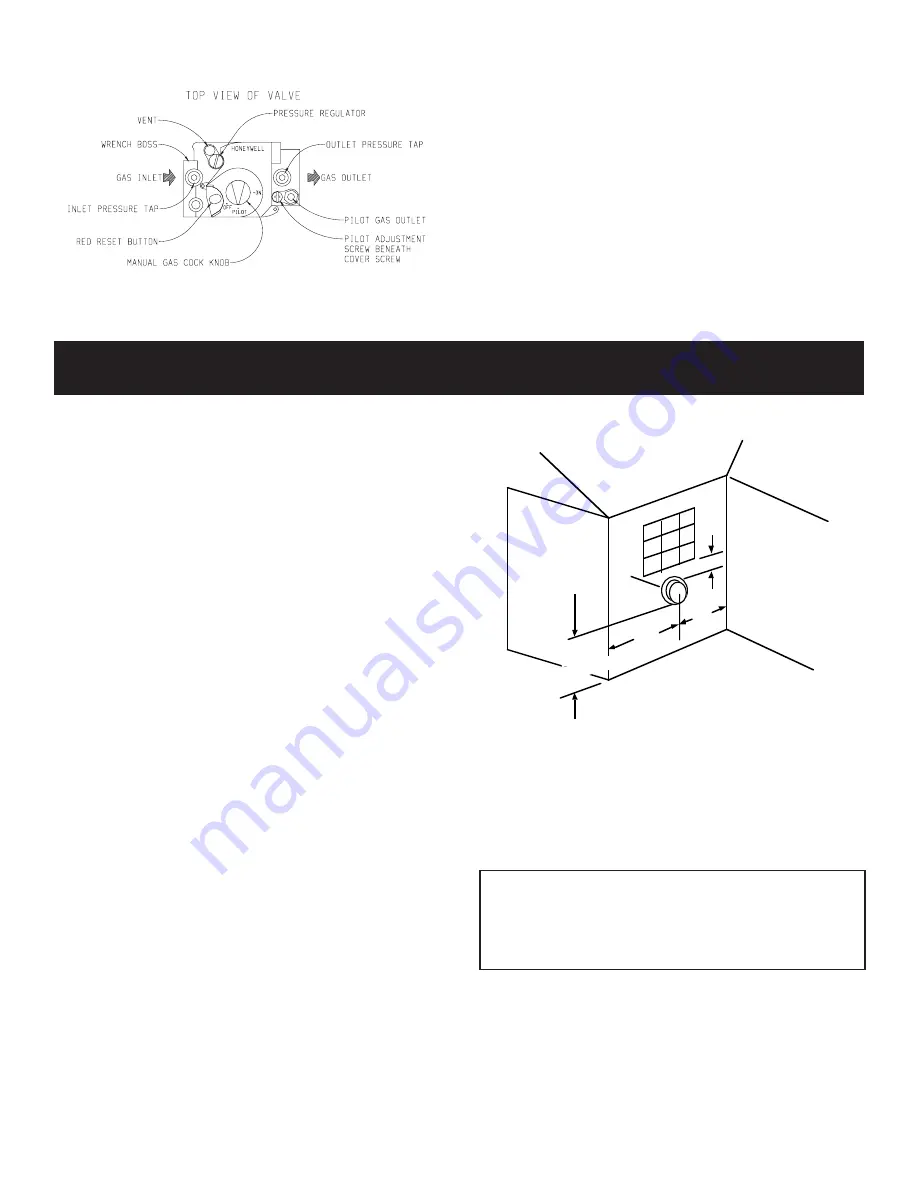
12430-3-0903
Page 7
Figure 3
Checking Manifold Pressure
Both Propane and Natural gas valves have a built-in pressure
regulator in the gas valve. Natural gas models will have a
manifold pressure of approximately 4.0" w.c. (.996kPa) at the
valve outlet with the inlet pressure to the valve from a minimum
of 5.0" w.c. (1.245kPa) for the purpose of input adjustment to a
maximum of 7.0" w.c. (1.743kPa). Propane gas models will have
a manifold pressure approximately 10.0" w.c. (2.49kPa) at the
valve outlet with the inlet pressure to the valve from a minimum
of 11.0" w.c. (2.739kPa) for the purpose of input adjustment to a
maximum of 13.0" w.c. (3.237kPa).
A 1/8" N.P.T. plugged tapping, accessible for test gauge connec-
tion, is located on the outlet side of the gas control.
The built-in regulator comes on at approximately 1/4th pressure
and full on in 10 seconds.
CLEARANCES
Clearances
1. In selecting a location for installation, it is necessary to
provide adequate accessibility clearances for servicing and
proper installation. A front clearance of 36" (91.4cm) is
recommended. Do not block outlet or inlet air openings on
the front grill.
2. The DVC-35 minimum wall depth is 3/4" (19mm) and
maximum wall depth is 10" (254mm). The maximum wall
depth may be extended using the model DV-1190 extended
flue kit. The use of tubes not supplied by the manufacturer
results in unsatisfactory performance.
3. The DVC-35 can be attached to the wall or recessed into the
wall up to 9 1/2" (241mm) in depth but the minimum 3/4"
(19mm) vent/air intake system wall depth must be main-
tained. Example: If furnace is recessed into the wall at a depth
of 9 1/2" (241mm), the minimum wall depth must be 10 1/4"
(260mm).
4. The wall in which the furnace is recessed has (0) zero
clearance to the furnace sides and top.
5. When using side discharge registers, SOR-1 or SOK-1, the
furnace cannot be recessed into the wall.
6. Clearance to sidewall or combustible material is 4" (102mm).
7. Ceiling clearance is 4" (102mm).
8. Floor and rear wall clearance is (0) zero inches.
9. Clearance of 18" (457mm) is required to sidewall or combus-
tible material when flush mounted SOR-1, side outlet regis-
ter is used.
10. The minimum distance from the center of the vent cap to the
nearest outside corner or obstruction is 12" (305mm).
12" m
in.
12" min.
12" min.
9" min.
VE NT LOCATION
M aintain spacing of vent away from
landscaping and building overhangs.
VE NT
above
grade
Figure 4
The vent terminal of this direct vent appliance shall be located at
least 9" (229mm) from any opening through which flue gases
could enter a building. The bottom of the vent terminal and the air
intake shall be located at least 12" (305mm) above grade. See
vent location, Figure 4.
WARNING: The nearest point of the vent cap should be
a minimum horizontal distant of six (6) feet (1.83m) from
any pressure regulator. In case of regulator malfunction,
the six (6) feet (1.83m) distance will reduce the chance of
gas entering the vent cap.


































