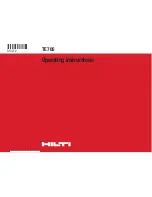
Installation Drawings
146
Figure 154 UPS cable entry—top
( +
)
B
us
( -
) B
us
Gr
o
un
d B
us
Li
eb
e
rt
F
S
C
abi
ne
t
Un
it
1
Li
eb
e
rt
FS
Ca
b
in
e
t
Un
it
2
Li
e
b
er
t F
S
Ca
b
in
et
Un
it
N
3-
P
has
e
Ou
tp
ut
UP
S
CA
B
INE
T
3-
P
ha
se
In
p
ut
NOTES
1.
All
cabl
es
shoul
d be rou
ted
before
bo
lt
in
g ca
bin
et
s tog
eth
er.
2.
All Liebert FS
cabinets
sh
own w
ith front door
ope
n
.
3.
Cab
inets shown connected as one syst
em
. W
h
en connected to a UPS
module,
all
po
wer an
d con
trol wi
rin
g supp
li
ed
by customer (stan
dar
d) or Li
ebert (opti
on).
4.
See
in
sta
lla
tio
n
, op
era
tion
a
n
d
ma
in
ten
an
ce
man
u
al
f
or a
dd
it
io
n
al i
n
forma
tio
n.
5.
All external wiring is to
be in
accordan
ce with national and
lo
cal
el
ec
trica
l co
de
s.
6.
Bus wi
ring must
be
ca
pab
le of
hand
li
ng
to
ta
l l
oa
d current.
7.
Power connec
tion must be connect
ed
wit
h
a bus structur
e or
to a single point
connecti
on
at
the ups (Do not da
isy-cha
in)
.
Содержание Liebert FS Series
Страница 2: ......
Страница 12: ...x ...
Страница 127: ...Installation Drawings 115 Figure 121 Electrical connections ...
Страница 128: ...Installation Drawings 116 Figure 122 Electrical system block diagram ...
Страница 130: ...Installation Drawings 118 Figure 125 Outline drawing Liebert FS cabinet 12 100120 00 Rev 01 ...
Страница 156: ...Installation Drawings 144 Figure 152 Power line diagram ...
Страница 166: ...Auxiliary Backup AC Power Supply 154 ...
Страница 167: ......











































