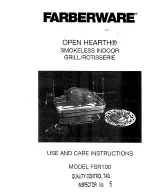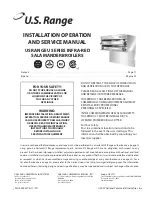
11
VENTING & AIR INLET PIPING
Table 3.1: Approved Materials for Exhaust Vent Pipe
* PVC pipe/fittings are not to be used for venting within confined
spaces.
Notice: Installations in Canada require compliance with
ULC S636 - Standard for Type BH Gas Venting Systems.
C. EXHAUST VENT/AIR INTAKE PIPE LOCATION
1. Install vent piping before installing water, fuel, or condensate
piping. Working from largest to smallest diameter reduces the
complexity of piping interferences.
2. Vent and air intake piping is to be installed so that there is
sufficient access for routine inspection as required in Section
11, of this manual.
Description
Material
Conforming to
Standard
Vent Piping
& Fittings
PVC (Sch 40 or 80)*
ANSI/ASTM D1785
CPVC (Sch 40 or 80)
ANSI/ASTM F441
PVC-DWV*
ANSI/ASTM D2665
Duravent FastNSeal
®
AL29-4C Stainless Steel
UL1738 & ULC-S6
PolyPro
®
(Polypropylene)
ULC-S636
InnoFlue
®
(Polypropylene)
ULC-S636
Z-DENS
®
(Polypropylene)
ULC-S636
Pipe Cement
(PVC & CPVC
Only)
PVC/CPVC Cement
ANSI/ASTM D2564
WARNING
Use of cellular core PVC (ASTM F891), cellular core
CPVC, or Radel
®
(polyphenolsulphone) for exhaust
vent is prohibited. Use of these materials as exhaust
vent may result in severe personal injury, death, or
major property damage.
3. The vent piping for this boiler is approved for zero clearance
to combustible construction. However, a fire stop must be
used where the vent pipe penetrates walls or ceilings.
4. The Peak boiler, like all high efficiency, gas-fired appliances,
is likely to produce a vapor plume due to condensation.
Surfaces near the vent termination will likely become coated
with condensation.
5. Air Intake Pipe Location – Sidewall Venting:
a. Provide 1 foot (30 cm) clearance from the bottom of the air
intake pipe to the level of maximum snow accumulation.
Snow removal may be necessary to maintain clearances.
b. Do not locate air intake pipe in a parking area where
machinery may damage the pipe.
c. Maintain a minimum of 8" horizontal distance between
exhaust vent and the air intake. Increasing this distance
minimizes the potential for contamination of the inlet air
with exhaust.
d. For multiple boiler installations, the minimum horizontal
distance between the inlet of one boiler to the exhaust of
an adjacent boiler is 8" center-tocenter. In addition, the
minimum vertical distance between the exhaust and air
inlet is 6". See Figure 3.2 for an illustration.
e. The exhaust outlet of the vent pipe should not be angled
any more than 5º from horizontal.
f. Precautions should be taken to prevent recirculation of flue
gases to the air inlet pipe of the boiler or other adjacent
appliances.
Figure 3.3: Exit Terminal Location for Mechanical Draft and Direct-Vent Venting Systems
NOTICE
If the maximum equivalent vent length is exceeded,
the maximum burner input rate may be reduced.
Содержание Peak-40
Страница 22: ...22 WATER PIPING AND CONTROLS Figure 4 6 Recommended Central Heat Piping ...
Страница 23: ...23 WATER PIPING AND CONTROLS Figure 4 7 Recommended Central Heat Piping with Hydronic Separator ...
Страница 24: ...24 WATER PIPING AND CONTROLS Figure 4 8 Recommended Domestic Hot Water Piping ...
Страница 33: ...33 ELECTRICAL CONNECTIONS Figure 7 4 Wiring Schematic and Connection ...
Страница 47: ...47 START UP PROCEDURE E LIGHTING OPERATING PROCEDURES ...
Страница 59: ...59 THIS PAGE INTENTIONALLY LEFT BLANK ...
Страница 62: ...62 REPAIR PARTS Figure 13 2 Peak 40 LP Combustion Components ...
Страница 64: ...64 REPAIR PARTS Figure 13 3 Peak 40 NG Combustion Components ...
Страница 66: ...66 REPAIR PARTS Figure 13 4 CHB Parts Detail ...
Страница 68: ...315 Oser Avenue Hauppauge NY 11788 Tel 631 694 1800 Fax 631 694 1832 www embassyind com ...












































