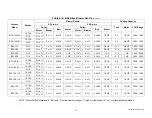
28141 Rev A 10-27-06
4
The blower speed must be checked and adjusted
to compensate for the pressure drop caused by
the evaporator coil. Refer to Appendix B for
recommended wiring and electrical connections of
the air conditioning controls.
Table 1: Installation Clearance
Clearance to / for
Location
Combustibles Service
Top
3 in.
3 in.
Bottom
0 in.
0 in.
S/A Plenum
0 in.
0 in.
Rear
1 in.
24 in.
Side 1
6 in.
6 in
Side 2
6 in.
18 in.
Front
24 in.
24 in.
Flue Pipe
9 in.
9 in.
Enclosure Standard Standard
5. COMBUSTION AIR
If the furnace is installed in a closet or utility room,
two openings must be provided connecting to a
well ventilated space (full basement, living room
or other room opening thereto, but not a bedroom
or bathroom). One opening shall be located above
the level of the upper vent opening and one
opening below the combustion air inlet opening in
the front of the furnace. Each opening shall have
a minimum free area of 1½ square inches per
1,000 Btu/h of total input rating of all appliances
installed in the room.
For furnaces located in buildings of unusually tight
construction, such as those with high quality
weather stripping, caulking, windows and doors,
or storm sashed windows, or where basement
windows are well sealed, a permanent opening
communicating with a well ventilated attic or with
the outdoors shall be provided, using a duct if
necessary. The duct opening shall have a free
area of 1½ square inches per 1,000 Btu/h of total
input rating of all appliances to be installed. When
a furnace is installed in a full basement, infiltration
is normally adequate to provide air for combustion
and draft operation. Furnace rooms under 65m³
(700 ft³) should automatically be treated as
confined space.
6. CHIMNEY VENTING
The flue pipe should be as short as possible with
horizontal pipes sloping upward toward the
chimney at a rate of one-quarter inch to the foot.
The flue pipe should not be smaller in cross
sectional area than the flue collar on the furnace.
The flue pipe should connect to the chimney such
that the flue pipe extends into, and terminates
flush with the inside surface of the chimney liner.
Seal the joint between the pipe and the lining. The
chimney outlet should be at least two feet above
the highest point of a peaked roof. All unused
chimney openings should be closed. Chimneys
must conform to local, provincial or state codes,
or in the absence of local regulations, to the
requirements of the National Building Code.
NOTE: THE FURNACE IS APPROVED FOR
USE WITH TYPE L VENT OR
EQUIVALENT.
THE FURNACE MUST BE CONNECTED
TO A FLUE HAVING SUFFICIENT DRAFT
AT ALL TIMES TO ENSURE SAFE AND
PROPER OPERATION OF THE
APPLIANCE.
NOTE: THE RECOMMENDED OVER FIRE
DRAFT PRESSURE IS -0.02 IN. W.C..
The flue pipe must not pass through any floor or
ceiling, but may pass through a wall where
suitable fire protection provisions have been
installed. Refer to the latest edition of CAN/CSA
B-139 for rules governing the installation of oil
burning equipment. In the United States, refer to
the latest edition of NFPA 31 for regulations
governing the installation of oil burning
equipment.
See appendix A for burner set-up.
7. BAROMETRIC DAMPER CONTROL
This device is used on conventional chimney
venting only. This control (or draft regulator)
automatically maintains a constant negative
pressure in the furnace to obtain maximum
efficiency. It ensures that proper pressures are
not exceeded. If the chimney does not develop
sufficient draft, the draft control cannot function
properly. The draft regulator, when installed
should be in the same room or enclosure as the
Содержание BCL
Страница 23: ...28141 Rev A 10 27 06 23 TABLE B 1 BECKETT AND RIELLO CHIMNEY VENTED WIRING DIAGRAM BCL S BFL ...
Страница 24: ...28141 Rev A 10 27 06 24 TABLE B 2 BECKETT AND RIELLO DIRECT VENT WIRING DIAGRAM BCL S BFL ...
Страница 29: ...29809 Rev A 10 19 2006 29 ...
Страница 32: ...29809 Rev A 10 19 2006 32 ...
Страница 36: ...29809 Rev A 10 19 2006 36 ...
Страница 41: ...28141 Rev A 10 27 06 NOTES ...
Страница 42: ...28141 Rev A 10 27 06 ...
Страница 43: ...28141 Rev A 10 27 06 ...
































