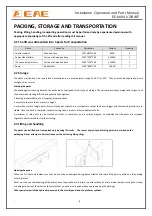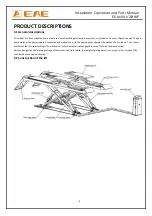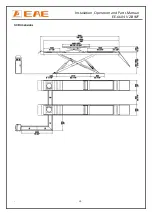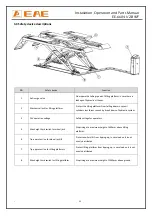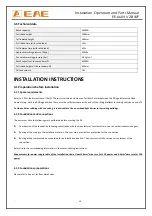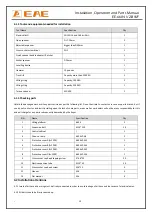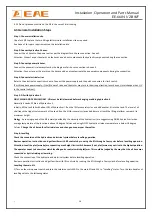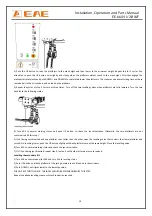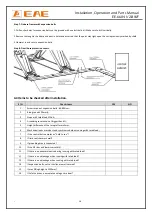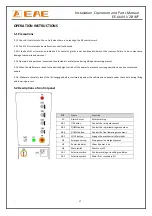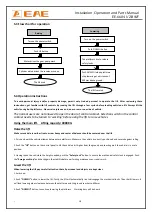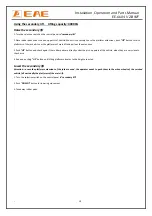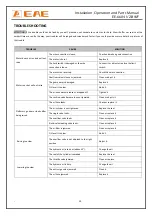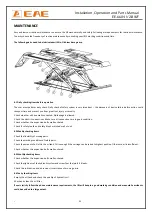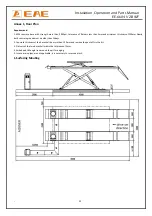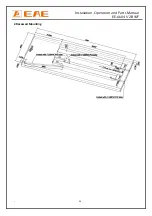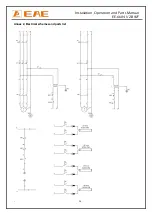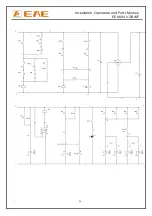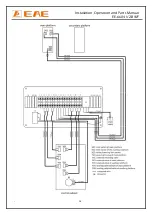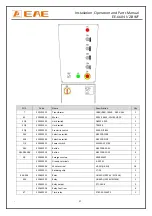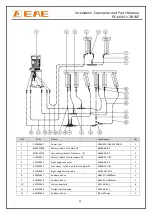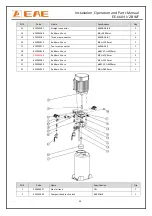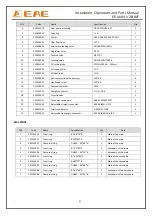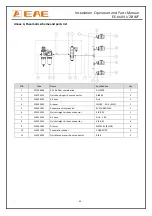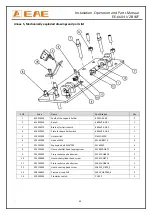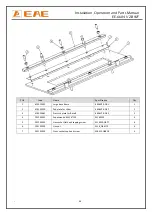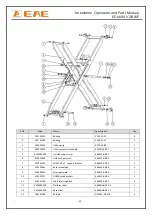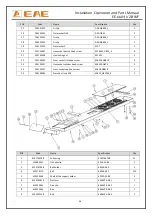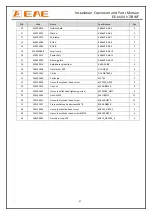
Installation, Operation and Parts Manual
EE-6604 V2.BWF
-
22
Annex
1,
Floor
Plan
Requirements:
1.425#
concrete
base
with
strength
more
than
3000psi,
tolerance
of
flatness
less
than
5mm
and
minimum
thickness
of
200mm.Newly
built
concrete
ground
must
be
older
than
20days.
2.
Concrete
thickness
of
the
base
shall
be
more
than
150mm
and
remove
the
peel
‐
offs
in
the
bit
3.
Flatness
of
the
two
base
shall
within
the
tolerance
of
5mm.
4.
Embedded
L40
angle
iron
around
the
pit
for
edging.
5.
In
case
drain
pipes
are
not
applicable,
it
is
necessary
to
reserve
a
plash.
1.Surfacing
Mouting
Содержание EE-6604V2 .BWF
Страница 10: ...Installation Operation and Parts Manual EE 6604 V2 BWF 10 3 3 Dimensions...
Страница 23: ...Installation Operation and Parts Manual EE 6604 V2 BWF 23 2 Recessed Mounting...
Страница 24: ...Installation Operation and Parts Manual EE 6604 V2 BWF 24 Annex 2 Electrical schemes and parts list...
Страница 25: ...Installation Operation and Parts Manual EE 6604 V2 BWF 25...
Страница 26: ...Installation Operation and Parts Manual EE 6604 V2 BWF 26...

