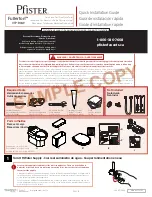
Pre-installation_PuraVida
3
Height
including feet
including support
including
furniture panel
including
acrylic panel
X Bathtub
480
600 - 670
600
607
-
X Whirltub
480
600 - 635
-
607
-
Technical specifications
Net weight
kg
Floor load kg/m
2
Shipping weight
kg
Shipping dimensions
l x w x h (cm)
Water inlet
OD, ID
Whirlsystem
Model-No.
27,0
197
42,0
120 x 80 x 185
3/4“, 1/2“
700182 ∫ 0 00 0000
36,0
203
78,0
202 x 105 x 86
3/4“
Air-System
710182 ∫ 1 00 1000
36,0
203
78,0
202 x 105 x 86
3/4“
Jet-System
710182 ∫ 2 00 1000
56,0
217
98,0
202 x 105 x 86
3/4“
Combi-System P
710182 ∫ 3 00 1000
56,0 - 65,0
217 - 223
98,0 - 107,0
202 x 105 x 86
3/4“
Combi-System E
710182 ∫ 4 ∫ 1000
63,0 - 68,0
222 - 225
105,0 - 110,0
202 x 105 x 86
3/4“
Combi-System L
710182 ∫ 5 ∫ 1000
π 1800 x 800 x 460 ∏
Pre-installation PuraVida
# 700182/710182
H
Hot water connection
C
Cold water connection
D
Drain connection
MW Mixed water connection for outlet and
overflow fittings with inlet function
EC Electricity connection
400
800
150
60
0
H C
20
0
200
EC
1180
900
620
MW
D
150
11
5
90
150
ø 50
ø 40
ø 75
ø 40
ø 50
75
,5
91
60
79
84
,6
11
0
Siphon for bathtub # 700182
Siphon for Whirltub # 710182
Siphon with base inlet
for bathtub # 700182
Siphon with base inlet
for Whirltub # 710182
ø 75
ø 40
ø 50
8o,5
11
0
ø 75
ø 40
ø 50
8o,5
11
0


































