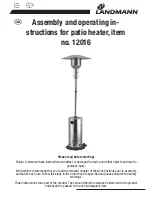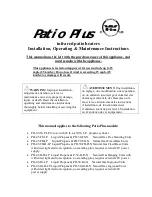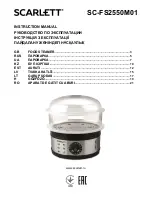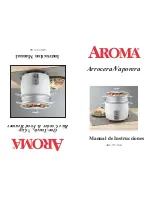
COMMISSIONING
1. Check the fastness of all fixings. Ensure that the
insulation is fitted correctly and that the radiating
surface is not damaged.
2. Purge the air from the system using air vents in
the mains.
3. Check pipe connections for leaks.
Refer to Table 2 for test and working pressures.
4. Balance the water flow rate through the panel to
accepted practice to achieve the specified flow rate.
5. Leave this document and any layout drawings with the
end-user
Maximum cold test pressure
12 bar gauge
Maximum working pressure at 120°C
6 bar gauge
Table 2 :
Recommended test and working pressures
Diagram 8: Standard joint detail for Evo-Lite Style CG
Page 6 of 8


























