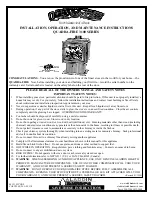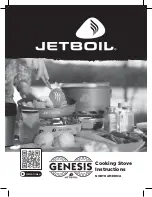
13
FLOOR PROTECTOR
If the stove is to be installed on top of a combustible floor, it must be guarded by a non
combustible material as shown on figure 1.3 (see the dotted line area).
FLOOR PROTECTOR*
CANADA USA
G
8’’ (203 mm) – Note 1
N/A (Canada only)
H
8’’ (203 mm)
N/A (Canada only)
I
18’’ (457 mm)
From door opening
16’’ (406 mm)
From door opening
J
N/A (USA only)
8’’ (203 mm)
M
8’’ (203 mm)
N/A (Canada only)
N
N/A (USA only)
Note 2
*Steel with a minimum thickness of 0.015’’ (0.38 mm) or ceramic tiles sealed together with
grout. No protection is required if the unit is installed on a non-combustible floor (ex:
concrete).
Note 1:
The floor protection at the back of the stove is limited to the stove’s required
clearance if such clearance is smaller than 8 inches (203 mm).
Note 2:
Only required under the horizontal section of the connector. Must exceed each
side of the connector by at least 2 inches (51 mm).
REDUCED CLEARANCES USING SHIELDING
You may decrease the clearances by installing heat radiation shields between the walls or the
ceiling and the stove. These heat radiation shields must be installed permanently, and can
include sheet metal, a rigid non-combustible sheet or a masonry wall.
Clearances of not less than 1" (25 mm) and not more than 3" (76 mm) between the bottom of
the shield and the floor and not less than 3" (76 mm) between the top of the shield and the
ceiling must be respected to allow vertical air circulation behind the shield. The shield must
extend 20" (500 mm) above the stove top and 18" (450mm) to each side of the stove
(see
graphic 1).
Содержание AUSTRAL NG1800
Страница 8: ...8 AUSTRAL LEGEND AND MYRIAD Ash Pan Installation...
Страница 12: ...12 FIGURE 1 3 Clearances to combustible materials and floor protection...
Страница 24: ...24 FACTORY BUILT THIMBLE...
Страница 25: ...25 BRICK THIMBLE...














































