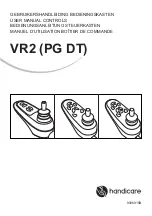
Section 3 -
Installing Optional Environmental Air Space Housing for AeroLift 150
Please Note:
Before assembling the housing, you will need to determine which assembly
holes you will use, and knock them out.
The Environmental Air Space Housing is shipped unassembled, and must be assembled
by the installer. The height of the Environmental Air Space Housing is set by punching
out the knockouts at the desired locations then using screws to connect side panels. It is
recommended when installing in a hard ceiling, to install an access panel for easy service or
maintenance. The optional environmental air space housing must be installed to isolate the
lift from the space designated for environmental air.
Item Qty Part Number
Description
1
4
C044.198SA
Panel, E Environmental Air Space Housing Side
2
4
C044.196SA
Panel, E Environmental Air Space Housing End
3
2
C044.197SA
Panel, E Environmental Air Space Housing Middle Side
4
2
C044.195SA
Panel, E Environmental Air Space Housing Middle End
5
28
C020.325
Screw, 8-32 X
3/8
"
(10mm)
Type 1 HWH
6
40
C018.051
Nut #8-32 Zinc Hex Keps
7
12 C013.070
Washer, .188" I.D. x .5" O.D. x .07" TK Nylon Flat
(5mm I.D. x 13mm O.D. x 2mm)
8
26
C020.112
Screw, 8-32 X
3/8
"
(10mm)
Type F HWH
9
1
C095.131SA
Cover, E Environmental Air Space Housing Top
10
1
C028.612.07SA
Frame, E Trim Ring
11
1
C028.611.01SA
Frame, E Environmental Air Space Housing Top
12
4
C020.313
Screw
3/8
"
(10mm)
-16 x 1"
(25mm)
GR 5 Zinc Hex Head Cap
13
4
C013.024
Washer,
3/8
"
(10mm)
Flat
14
4
C018.044
NUT
3/8
"
(10mm)
-16 Zinc Hex Keps
1. Attach Environmental Air Space Housing top frame to top of
Lift with bolts provided.
2.
Install top panel to Environmental Air Space Housing frame.
3.
Attach assembly to overhead structure. Allow clearance
between Environmental Air Space Housing top and
structure for ease of future access.
4.
Install side and end panels, and trim frame.
30
"
(76.9cm)
40
"
(103.7cm)
38
"
(97.6cm)
27
"
(70.9cm)
30
"
(76.8cm)
39
"
(100.8cm)
5
"
(13.2cm)
16"
to
36
"
(40.6 x 93cm)
40
"
(102.9cm)
Front/Back
View
Side
View
30
"
(76.8cm)
EASH
25
"
(63.9cm)
25¾"
(65.4cm)
35
"
(90.6cm)
36¼"
(92.1cm)
Trim
Ring
Closure
Panel
40
"
(103.7cm)
30
"
(76.9cm)
30
"
(76
cm
)
40½"
(102.9cm)
Lipless Closure Dims:
37
" x 27
"
(96.4 x 69.7cm)
27
"
(69
.2
cm
)
31
"
(80.6cm)
15"
(38.1cm)
Top View
EASH
30
"
(76.9cm)
40
"
(103.7cm)
38
"
(97.6cm)
27
"
(70.9cm)
30
"
(76.8cm)
39
"
(100.8cm)
5
"
(13.2cm)
16"
to
36
"
(40.6 x 93cm)
40
"
(102.9cm)
Front/Back
View
Side
View
30
"
(76.8cm)
EASH
25
"
(63.9cm)
25¾"
(65.4cm)
35
"
(90.6cm)
36¼"
(92.1cm)
Trim
Ring
Closure
Panel
40
"
(103.7cm)
30
"
(76.9cm)
30
"
(76
cm
)
40½"
(102.9cm)
Lipless Closure Dims:
37
" x 27
"
(96.4 x 69.7cm)
27
"
(69
.2
cm
)
31
"
(80.6cm)
15"
(38.1cm)
Top View
EASH
8
9
2
4
2
5
6
5
6
10
6 7
1
5 6
3
1
6 5
8
12
13
14
page 4 of 8
AeroLift 100/150 220V


























