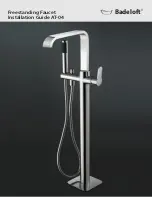
Dornbracht
Sensory Sky
ATT
Planning
guide
Page 35/38
System partner / Installer
Project
.........................................................
.........................................................
Date:
Signature System partner / Installer
.........................................................
.........................................................
Plumbing / dry wall rough-in
use this checklist to verify that you have all the information you need from your SeNSORY SKY
ATT
consultations.
The following items are particularly important
(details: see planning advice):
Checked installation and level for ceiling installation enclosure for rain panel
Checked connection of suspended ceiling and ceiling installation enclosure for rain panel
Checked fastening and level installation for concealed rough part eVALVE (hand shower set)
Anti-water packing installed
Checked min./ max. rough-in depth for ceiling and wall
Checked water supply lines for hot water, cold water and circulation line (min. distance 900 mm)
Flushed pipes with clean water according to EN 806-4 / DIN 1988-2, wrote flushing report
Checked for leaks according to EN 806-4 / DIN 1988-2, wrote test report
2x back flow preventer DN 20 Type BA according to EN 1717 (1x hot water, 1x cold water) installed in accessible area
Separate cutoff for the hot and cold water pipes installed
Filter for hot and cold water installed
Pressure reducing valve and main filter installed after the water meter
Plumbing / dry wall planning advice
electrical and fragrance planning advice
electrical and fragrance rough-in
Trim installation / Start-up
Positioning
recommendations
Components
Zones of protection
Pre-wall installation




































