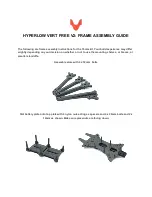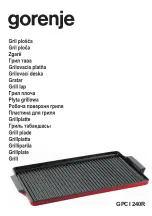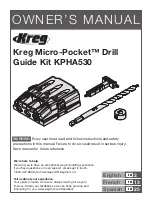
A.
Roof Vent Locations (FIG. 4.A.)
CAUTION:
1.
Remove all screws that secure the
vent to the roof and remove the vent
There may he electrical wiring located between
roof
and
from the opening.
ceiling.
Disconnect
all electricity.
2.
Remove all sealing compound from
(FIG. 4.)
around the vent opening.
3.
Seal all screw holes and all roof
seams
with
a quality
all weather
sealant.
3.
Carefully cut a matching hole through
the ceiling of the van. (FIG. 4.B.3)
1. Remove
FIG. 4.A
355 X 355mm
_ _ _
Opening
75mm
283mm
FIG.4.B.3
B.
Other:
Cutting new or modifying existing
openings.
This opening should be located
between roof structural members.
1.
Mark the 355 X 355 mm opening on
the roof with a marker. (FIG.
2.
Carefully cut the
(FIG. 4.B.2)
CUT HOLE
opening in the roof.
FIG. 4.B.2
4.
Seal holes and seams. (FIG. 4.A)
NO BLOCKAGES
DON’T REMOVE
STRUCTURE
GOOD
DEPENDS ON
STRUCTURE

































