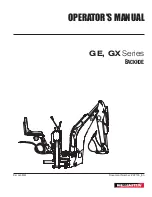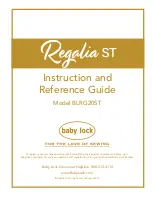
PATTY O’ ROOM
TM
4
In order to correctly match the Patty O’Room to a particu-
lar awning-RV combination, the following information must
be known:
A. center of arm to center of arm dimension, less 4’ side
panel and door allowance. Divide this figure by the 2’
4’ and 8’ panels and/or;
B. Optional Length divide by 2’ 4’ and 8’ panels
C. the height of the awning rail (93” to 110” Standard
height - 110” to 120” Tall Height). See FIG. 1.
FIG. 1
(A) A&E Awning Size
Center of Arm To Center of Arm
For Full Length Patty O’Room
(B) Optional Length
(C) Measure Awning Rail Height
Determines Standard or Tall
Patty O’Room
The Patty O’Room front panel length is a combination of
the door panel plus front panels. The size of the front panels
is based on customer preference and the steps A, or B
listed above.
For example:
19’ Awning less 4’ = 15
15 divided by 8=1 with 7 left over
7 divided by 4=1 with 3 left over
3 divided by 2=1
1 can not be divided by any panel size.
The results is a 19’ awning needs (1ea) 8’ panel, (1ea) 4’
panel and (1ea) 2ft panel.
If the customer preferred 4’ panels then (3ea) 4’ panels and
(1ea) 2’ panel are used. If 2’ panels are used the same
awning requires 7.
See chart on page 3 for A&E Suggested awning length and
panels required.
APPLICATION:
The A&E Patty O'Room is designed to fit on the A&E 8500,
9000, Sunchaser, One Step, Two Step and WeatherPro
awnings and is available to fit most other recreational vehicle
awnings. The rafter poles enable the Patty O'Room to be the
full length of the awning or (with the use of shorter front
panels) the Room can be used on a portion of the awning.
Separate front panels in shorter lengths are available from
your dealer. The Patty O'Room includes integrated privacy
panels.
Note: The Patty O'Room front for the awning is designed so
there will be approximately 3 or more inches of awning fabric
overhanging the Patty O'Room on each side. This is
provided to keep rain water from running off the edge of the
awning to the inside of the Patty O'Room.
Tools & Supplies Required for Installation:
Tape Measure
Electric Drill
Step Ladder
3/8” Drill Bit
Marking Pen
1/8“ Drill Bit
Caulking Gun
Round File
Silicone Sealant
Straight Edge
Hammer
String & Plumb Bob
Phillips Screw Driver Scissors
Important:
Read ALL of the following steps before
beginning installation.
Dometic Corporation reserves the right to modify appear-
ances and specifications without notice.
During installation, care must be taken not to scrape and
damage the panels and skirts.
Do not operate appliances venting into this
room enclosure with privacy panels closed.
At least one panel must be open for ventila-
tion when using appliances. Death or seri-
ous injury from Carbon Monoxide Poison-
ing could occur if not operated properly.
During rain, lower the end furthest from the
door to allow water to flow off awning. When-
ever heavy or prolonged rain or wind is an-
ticipated or you will leave the awning and
screen room unattended, it is best to remove
the screen room and close the awning. Dam-
age as a result of weather is not covered by
warranty.


























