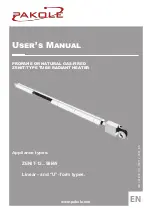
25
3.0
Installation
•
General Venting Requirements • Sidewall Venting
LS
Series
24 in.
Min.*
Figure 3.21
•
Sidewall Venting Requirements
Building Overhang
Sidewall
3 in. Double-wall
B-Vent
3 in. Single Wall Vent
Wall Thimble
3 in. Sidewall Vent Cap
(P/N: DB-208 - sold separately)
6 in.
min.
36 in.
min.
B to C Adapter
Heater
1/4 in. downward
pitch per foot
*Consult the NFPA ANSI Z223.1 Gas Vent Termination criteria if roof pitch exceeds 9:12
Sidewall Venting
Guidelines:
Vent Pipe Angle
• To prevent moisture from entering the heater system, slope the vent pipe down toward the outlet
1/4 in. per foot of length.
Do not
pitch the heater.
• Vent must be a minimum of 36 in. below or extend beyond any combustible overhang.
Vent Cap
Single-wall Vent (field supplied)
Storm Collar
Adjustable Roof Flashing
3 in. Double-wall B Vent
Roof*
Figure 3.20
•
General Vent Requirements
B to C Adapter
Heater
1 in. minimum clearance
1 in. minimum clearance
Firestop Spacer
Single-wall Elbow or Alternate Tee Fitting
















































