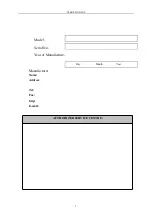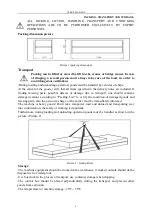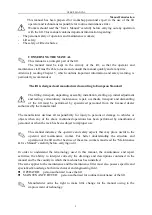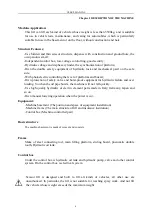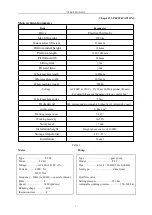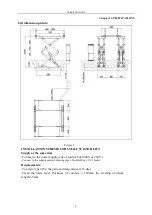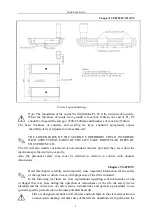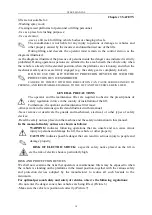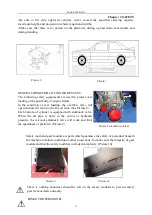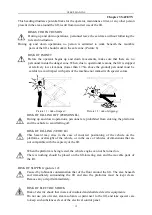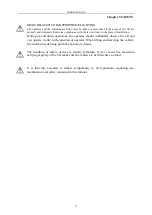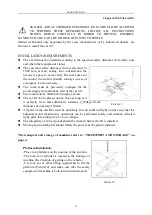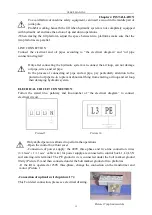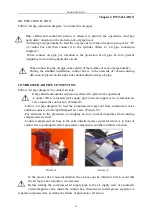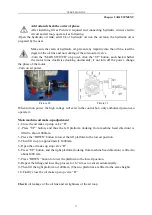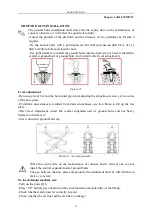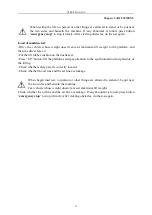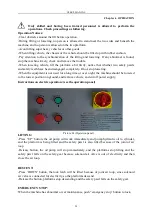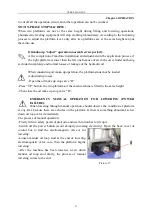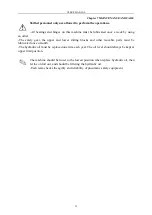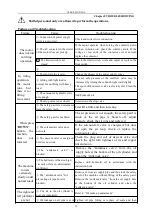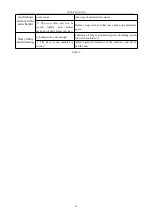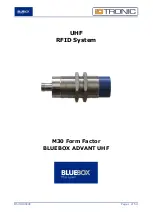
USER’S MANUAL
9
Chapter 2 SPECIFICATIONS
Note: The foundation of the end of the lift platformP1, P2 is the structure of concrete.
When the thickness of inside level ground is less than 150mm, the end of P1, P2
should be irrigated the acreage: 2500×2500mm and thickness of concrete≥150mm
The basic thickness of concrete and leveling are keys, shouldn’t egregiously expect
the ability of level adjustment of machine-self.
THE LOWER PARTS OF THE VECHILE UNDERBODY COULD INTERFERE
WITH STRUCTURAL PARTS OF THE LIFT, TAKE PARTICULAR PARTS OF
THE SPORTS-CAR.
The lift will also handle customized or non-standard vehicles provided they are within the
maximum specified carrying capacity.
Also the personnel safety zone must be defined in relation to vehicle with unusual
dimensions.
Chapter 3 SAFETY
Read this chapter carefully and completely since important information for the safety
of the operator or others in case of improper use of the lift is included.
In the following text there are clear explanations regarding certain situations of risk
or danger that may arise during the operation or maintenance of the lift, the safety device
installed and the correct use of such systems, residual risks and operative procedures to use
(general specific precautions to eliminate potential hazards).
Lifts are designed and built to lift vehicles and hold them in the elevated position in
an enclosed workshop. All other uses of the lifts are unauthorized. In particular, the
Picture 4 (ground drawing)
Содержание LJS7035
Страница 1: ...USER S MANUAL 1 Small scissor Lift LJS7035 USER USER S S MANUAL MANUAL Operation Manual Instruction ...
Страница 26: ...USER S MANUAL 26 Oil pipe connection diagram ...
Страница 27: ...USER S MANUAL 27 Explosion diagram ...
Страница 28: ...USER S MANUAL 28 CYLINDER CONTROL BOX ...
Страница 29: ...USER S MANUAL 29 Appendix Circuit diagram 380V ...
Страница 30: ...USER S MANUAL 30 Appendix Circuit diagram 220V ...


