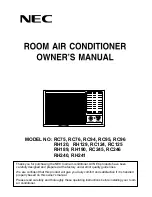
0 EKCBX/H008BAV3
Unit for air to water heat pump system
4PW64602-1A – 09.2010
Installation manual
7
Indoor unit
1
Indoor unit
2
User interface mounted on the indoor front panel
3
Field wiring intake
1.
The user interface must be mounted on the EKCB front panel
and allows the installer and user to set up, use and maintain the
unit.
2.
Field wiring intake is foreseen to allow mounting and connecting
the field wiring to the terminals inside the EKCB.
5.3.
Main components of the outdoor unit switch box
and indoor unit switch box
Outdoor unit switch box
1
Terminal blocks
The terminal blocks allow easy connection of field
wiring.
2
Thermistor interconnection cable connector
Indoor unit switch box
1.
Main PCB
The main PCB (Printed Circuit Board) controls the functioning of
the unit.
2.
Terminal blocks X2M, X14M, X15M
The terminal blocks allow easy connection of field wiring.
3.
Thermistor interconnection cable connector
4.
Booster heater contactor K3M (only for installations with a
domestic hot water tank installed)
5.
Booster heater circuit breaker F1B (only for installations with a
domestic hot water tank installed)
The circuit breaker protects the booster heater in the domestic
hot water tank against overload or short circuit.
6.
Cable tie mountings
The cable tie mountings allow to fix the field wiring with cable
ties to the switch box to ensure strain relief.
7.
Terminal blocks X3M, X4M (only for installations with a domestic
hot water tank installed)
8.
PCB fuse FU1
9.
DIP switch SS2
The DIP switch SS2 provides 4 toggle switches to configure
certain installation parameters. See "13.1. DIP switch settings
overview" on page 28.
10. X13A socket
The X13A socket receives the K3M connector (only for
installations with a domestic hot water tank installed).
11. X9A socket
The X9A socket receives the thermistor connector (only for
installations with a domestic hot water tank installed).
12. Fuse FU2 (in line fuse)
13. Transformer TR1
14. A4P
Digital I/O PCB (only for installations with a solar kit or a digital
I/O PCB kit installed).
The electric wiring diagram can be found on the inside of
the outdoor unit top panel.
1
2
3
3
1
2
1
1
2
The electric wiring diagram can be found on the inside of
the indoor unit front panel
4
1
14
13
9
10 11
SS2
6
6
2
6
6 12 6
2
6
5
7
7
8
2
K3M
F1B
X3M
X4M
FU1
X13A
X9A
X15M
X2M
X14M
FU2
TR1
A4P
4PW64602-1A.book Page 7 Thursday, September 23, 2010 10:40 AM
Содержание EBHQ006BAV3
Страница 50: ...NOTES ...
Страница 51: ...NOTES ...
Страница 52: ...4PW64602 1A 09 2010 Copyright 2010 Daikin ...










































