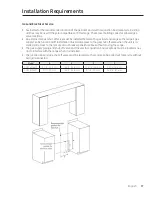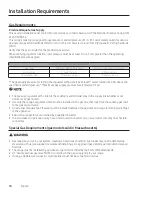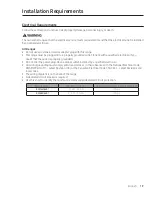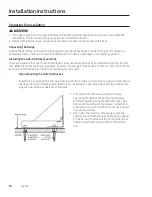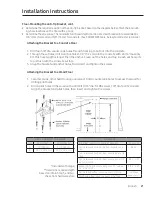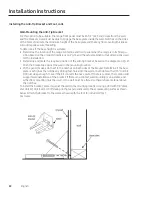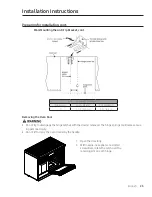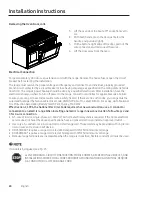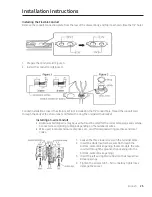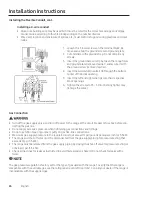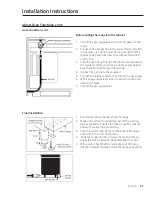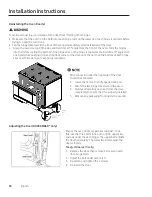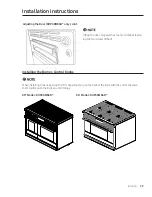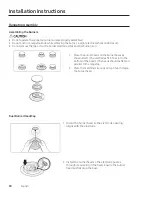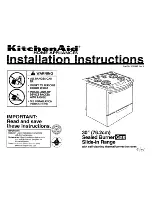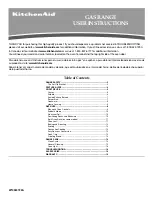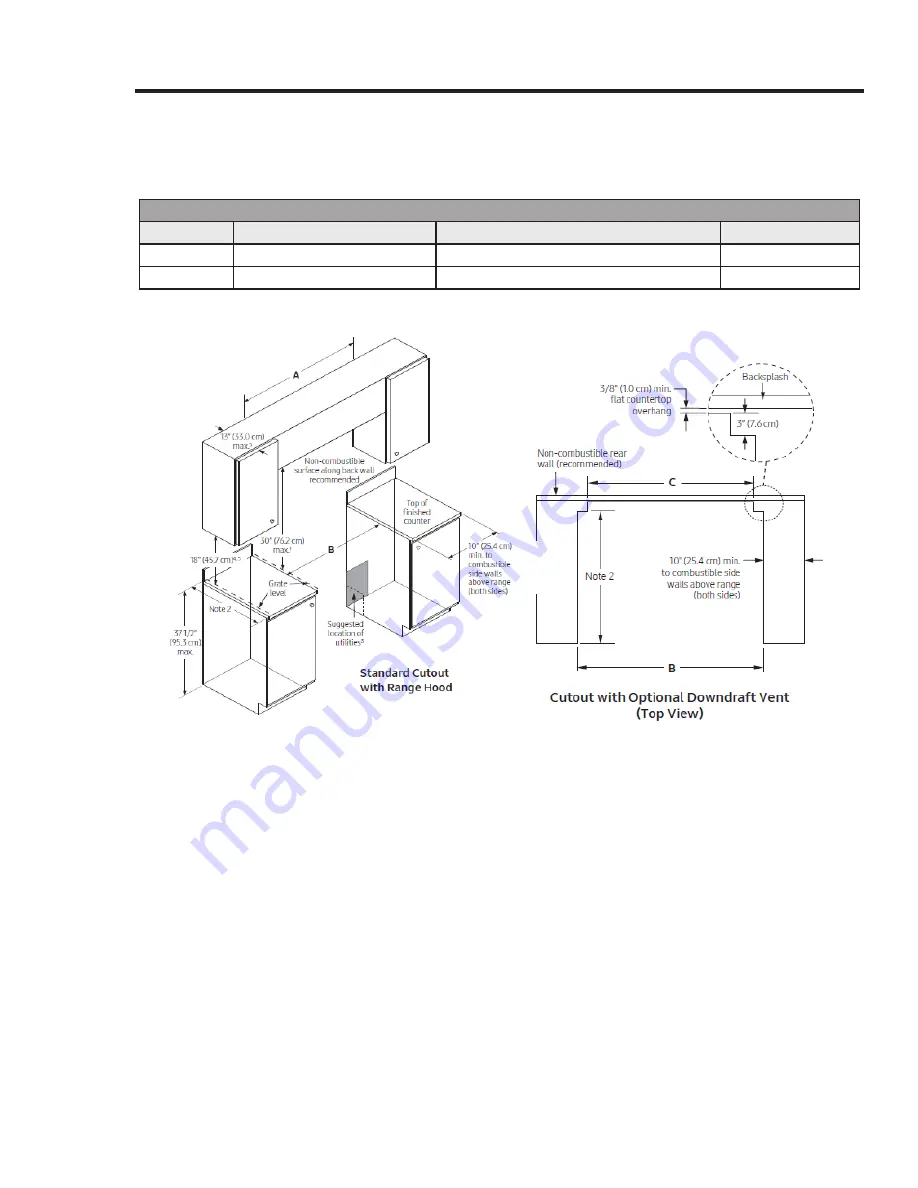
15
English
Installation Requirements
Cabinet Dimensions
Maintain all max/min dimensions and clearances in the diagrams below for safe use.
CUTOUT DIMENSIONS
Range Model
A
B
C
DOP36M86D*
42” (106.7 cm)*; 36” (91.4 cm)**
36” (91.4 cm)**; 36 1/8” (91.7 cm)***
33 1/2” (84.8 cm)
DOP48M86D*
54” (137.2 cm)*; 48” (121.9 cm)**
48” (121.9 cm)**; 48 1/8” (122.2 cm)***
43 1/2” (110.5 cm)
*Recommended, **Minimum, ***Maximum
1. Vertical from range grate level to combustible overhead surface; if installing an overhead hood, see hood
specifications for minimum required clearances.
2. Cabinet/countertop depth is at the customer's discretion, but cabinet face must not protrude beyond the
rear of the front panel. (See
Product Dimensions
, Pg. 14.)
3. Consult local codes for exact location requirements.
4. Vertical from grate level to combustible surface.
5. Does not apply to cabinets more than a horizontal distance of 10" (25.4 cm) from the range edge.

















