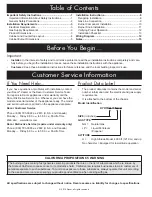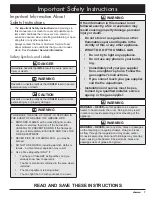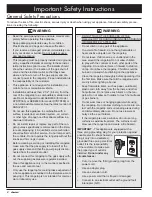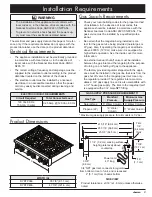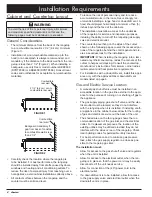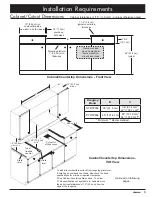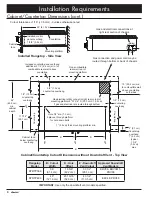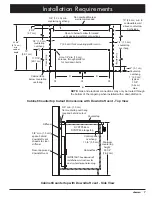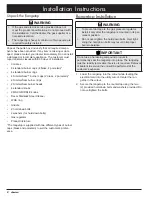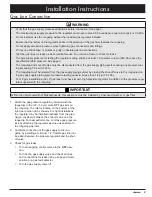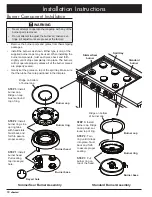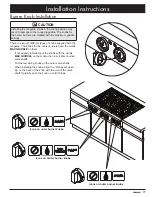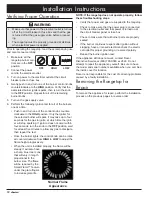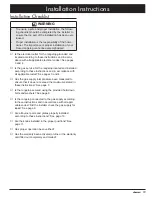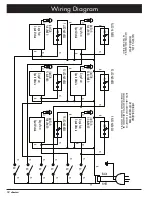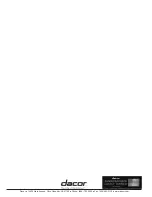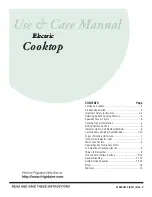
4
Cabinet and Countertop Layout
WARNING
To avoid the risk of fire or personal injury, all minimum
and maximum specified clearances on this and the
following pages must be maintained or exceeded.
General Considerations
• The minimum distance from the back of the rangetop
to a combustible rear wall is 2 1/2” (6.4 cm) minimum
(Figure 1).
• Installation of a non-combustible material (up to the
hood) or a backsplash is always recommended, and
mandatory if the distance to the back wall from the ran-
getop is less than 2 1/2” (Figure 2). When installing a
backguard, use only Dacor model numbers AEB3609
(DYRTP366) or AEB4809 (DYRTP486). Consult local
codes and ordinances for acceptable non-combustible
materials.
• Carefully check the location where the rangetop is
to be installed. For best performance, the rangetop
should be installed away from drafts caused by doors,
windows and heating and air conditioning outlets. To
reduce the risk of personal injury from reaching over a
hot appliance, avoid cabinet installations directly above.
• All contact surfaces between the rangetop and the
counter must be solid and level.
Installation Requirements
• To reduce the risk of personal injury and to reduce
accumulated smoke in the room, Dacor strongly rec-
ommends installing a range hood or downdraft vent. A
hood should project horizontally a minimum of five (5)
inches beyond the face of the cabinets.
• The installation must allow access to the underside
of the rangetop for service and inspection purposes,
including the ability to turn off the rangetop gas supply
valve and electrical outlet.
• The countertop overhang on the sides of the cutout
shown on the following pages covers the recessed por-
tions of the rangetop behind the control panel and cre-
ates a seamless look for the installation.
•
IMPORTANT:
When installing the rangetop into a lami-
nated or synthetic countertop, radius the corners of the
cutout to help avoid cracking. Consult the countertop
manufacturer’s instructions for minimum corner radius,
reinforcement and heat protection requirements.
• For installations with a downdraft vent, install this appli-
ance only with the approved Dacor downdraft vent
models listed on page 6.
Gas and Electric Service Location
• A manual gas shut-off valve must be installed in an
accessible location in the gas line external to the appli-
ance for the purpose of turning on or shutting off gas to
the appliance.
• The gas supply piping, gas shut-off valve and the elec-
trical outlet must be located so they do not interfere
with the rangetop when it is installed. If installing anoth-
er appliance in the cabinet below, allow for the routing
of gas and electrical service out the back of the unit.
• The shaded area on the facing page shows the rec-
ommended location of the gas inlet and the electrical
outlet. For replacement purposes, the location of the
existing utilities may be utilized provided they do not
interfere with the sides or rear of the rangetop. Check
local building codes for permissible utility locations.
• For best performance and to minimize gas pressure
loss, attach the gas supply regulator as close as pos-
sible to the rangetop gas inlet.
The installation must:
• Allow for access to the gas shut-off valve and regulator
when the unit is installed.
• Allow for access to the electrical outlet, when the ran-
getop is in place so that the power cord may be easily
disconnected if the unit needs service.
• Allow for connection of the (40”) power cord to the
electrical outlet.
• If a downdraft vent is to be installed, allow for access
to the gas supply valve and electrical outlet when the
downdraft vent is in place.
Combustible
rear wall
Backguard mandatory if
gap from back of cooktop
to combustible wall is less
than 2 1/2”
Combustible
rear wall
2 1/2” (6.4 cm) min. to
combustible rear wall
FIGURE 1
FIGURE 2
Содержание DYRTP366
Страница 17: ...15 Notes...
Страница 18: ...16 Notes...
Страница 19: ......
Страница 20: ...Dacor 14425 Clark Avenue City of Industry CA 91745 Phone 800 793 0093 Fax 626 403 3130 www dacor com...


