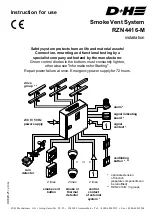
7/20
RZN 4416-M Rev.:1.1
M
230VAC
24VDC
Legend
Drive 24VDC at smoke vent flap
(Lines must end in flush
mounted distribution box, see
symbols above).
RZN surface or flush type
(230VAC / 24VDC) in proximity
of smoke vent flap.
Smoke vent button (RT43-H/N)
surface 24VDC circa 1,5m above
upper edge firm flooring ( 55mm
flush socket by customer)
Vent button 24VDC (e.g. LT 43)
circa 1,2 above upper edge firm
flooring (at flush type 55mm
flush socket by customer)
Fire detector 24VDC
(FO 1362 or FT 1262)
Wiring Plan (Paragon)
230 V Supply
Provide for separate electric circuit.
Mark fuses.
Plug covering cap over mains binder on
motherboard of control panel.
Connecting cable:
NYM-I 3x1.5
Connecting load:
500 VA
Weak Current Lines
Install and feed separately from supply
mains.
Mark cable and terminal box red.
M
to further
ones
to further
ones
See cable wiring table
JY (St) Y
2x2x0,6
Fire
detector
Ventilation
button
Contact
external control
Secondary
control
Main control
230V 50Hz
not possible to switch off
JY (St) Y
2x2x0,6
JY (St) Y
4x2x0,6
JY (St) Y
4x2x0,6
JY (St) Y
2x2x0,6
Control
panel
230VAC
24VDC
Drive






































