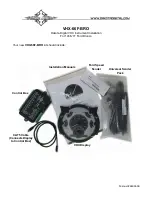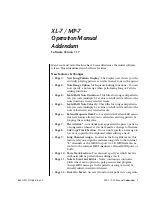
© Copyright 2013, Creative Playthings
MODEL MQHAR
19856-100 Rev D (05-14)
Page 20
AssEMbLy InsTRuCTIOns
sTEP 27 – Ceiling joists:
Adjust the Roof Panels so that the angled ends are even
with each other. Fasten an End Joist (G) to the front of the
Rafters on each end. use two 1/4 x 2" Hex Bolt Assemblies
through the upper holes of each End Joist.
Fasten the Ceiling Joist (F) to the center Rafters using two
1/4 x 2" Hex Bolt Assemblies.
Adjust the Roof so it looks even. Adjust the End Rafters to
look straight and centered in place. use a 3/16" diameter drill
to make pilot holes in the Rafters through the lower holes in
the End Rafters. Secure the End Joists to the Rafters using
1/4 x 2" Lag Screws and Flat Washers through the bottom
holes.
sTEP 28 — upper Wall slats:
Fasten five Short Wall Slats (AC) to the right Side Wall Support
and right Side Wall Bottom using four #6 x 1-1/8" Screws each
as shown at right. Slats should be evenly spaced between the
uprights. The gap will be approximately 2-3/8" between Slats.
Repeat with five Slats on the left side.
Fasten five Slats across the back wall using #6 x 1-1/8" Screws.
Evenly spaced, the gap between Slats will be approximately
3-1/4".
Fasten three Slats to the front End Wall Support and Inner Wall
Bottom using #6 x 1-1/8" Screws. Evenly spaced, the gap be-
tween Slats will be approximately 2-1/4".
IMPORTAnT: never leave a gap larger than 3-1/2" unless it
is larger than 9". A gap of this size can introduce a situa-
tion where a child's body can pass through but the child's
head cannot.
sTEP 26 – Roof Panels to Roof uprights:
Fasten one Roof Panel assembly to the left Roof upright
and Gym Roof Support using 1/4 x 4-1/2" Hex Bolt Assem-
blies. The Weld Nut on the back of the Roof Support Post
should already be in place from step 20.
Repeat with the other Roof Panel on the right uprights. Rest
the angled ends Roof Panels against each other.
Hint: If you are having trouble making this connection, loos-
en or remove the connection between the Roof upright and
Panel Band. The Roof upright can now be moved to allow
better access. Be sure to re-secure the connection after the
Roof Panels are in place.
1/4 x 4-1/2"
Hex Bolt
Drill 3/16" diam-
eter pilot holes.
Roof omitted for
clarity
2-3/8"
2-1/4"
3-1/4"
AC
F
G
















































