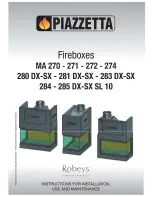
W415-4082 / A / 07.11.22
EN
22
installation
3.1.4 vertical air terminal installation
A.
Fasten the roof support to the roof using 6 screws. The roof support is
optional. In this case, the venting is to be adequately supported using
either an alternate method suitable to the authority having jurisdiction or
the optional roof support.
B.
Stretch the inner fl ex pipe to the required length. Slip the inner fl ex
pipe a minimum of 2” (51mm) over the inner pipe of the air terminal
connector and secure with a minimum of three screws, when 4/7, 5/8
and 3/5 venting is used and a minimum of six screws when using 8/10
or 8/11 venting. Seal using a heavy bead of red RTV silicone sealant
(W573-0002) (not supplied).
C.
Repeat using the outer fl ex pipe, using a heavy bead of red RTV
silicone sealant (W573-0002) (not supplied) and a minimum of three
screws, when 4/7, 5/8 and 3/5 venting is used and a minimum of six
screws when using 8/10 or 8/11 venting.
D.
Thread the air terminal connector / vent pipe assembly down through
the roof. The air terminal must be positioned vertically and plumb.
Attach the air terminal connector to the roof support, ensuring that the
top of the air terminal is 16” (40.6cm) above the highest point that it
penetrates the roof.
E.
Remove nails from the shingles, above and to the sides of the air
terminal connector. Place the fl ashing over the air terminal connector
leaving a min. 3/4” (19mm) of the air terminal connector showing above
the top of the fl ashing. Slide the fl ashing underneath the sides and
upper edge of the shingles. Ensure that the air terminal connector is
properly centered within the fl ashing, giving a 3/4” (19mm) margin all
around. Fasten to the roof. Do not nail through the lower portion of the
fl ashing. Make weather-tight by sealing with caulking. Where possible,
cover the sides and top edges of the fl ashing with roofi ng material.
F.
Aligning the seams of the terminal and air terminal connector, place the
terminal over the air terminal connector making sure the vent pipe goes
into the hole in the terminal. Secure with a minimum of three screws,
when 4/7, 5/8 and 3/5 venting is used and a minimum of six screws
when using 8/10 or 8/11 venting.
G.
Apply a heavy bead of weatherproof caulking 2” (51mm) above the
fl ashing. Install the storm collar around the air terminal and slide down
to the caulking. Tighten to ensure that a weather-tight seal between the
air terminal and the collar is achieved.
H.
If more vent pipe needs to be used to reach the appliance, see “
horizontal
air terminal installation
” section.
18.5
Roof Support
Inner Flex Pipe
Inner Pipe
Red RTV
Silicone
(W572-0002)
Air
Terminal
Connector
Outer Flex Pipe
Storm Collar
Flashing
Caulking
Weather
Sealant
2” (51mm)
Air Inlet
Base
!
WARNING
• Maintain a minimum 2” (51mm) space between the air inlet base and the storm collar.
Fastening hardware provided with appropriate roof terminal and liner kits.
note:
















































