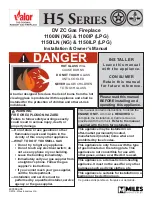
20
W415-0803 / C / 04.19.12
Example:
V
1
= 1.5 FT
V
2
= 5 FT
V
T
=
V
1
+ V
2
= 1.5 + 1 + 5 = 6.5 FT
H
1
= 1 FT
H
2
= 1 FT
H
3
= 10.75 FT
H
R
=
H
1
+ H
2
+ H
3
= 1 + 1 + 10.75 = 12.75 FT
H
O
= .03 (four 90° one 45° elbow - 90°)
= .03 (360° + 45° - 90°) = 6.75 FT
H
T
=
H
R
+ H
O
= 12.75 + 6.75 = 19.5 FT
H
T
+ V
T
= 19.5 + 6.5 = 26 FT
Formula 1:
H
T
< 3 V
T
3 V
T
=
3 x 6.5 = 19.5 FT
19.5 = 19.5
Formula 2:
H
T
+ V
T
< 40 FT
26 < 40
Since both formulas are met, this vent configuration is acceptable.
90°
V
1
V
2
H
1
H
2
90°
90°
H
3
45°
18.2_3
4.0 PRE-INSTALLATION PREPARATION
4.1 REMOVING THE VALVE ACCESS DOOR AND TOP DOOR TRIM
A.
The valve access door rotates on the pins
attached to the side frame. Lift the valve access
door off the pins to operate the main glass door.
B.
Lift the top door trim off the top of the door.
For optimum performance, it is recommended that all horizontal runs have a 1" rise per foot.
TOP DOOR TR
IM
Содержание BCDV36CFGN
Страница 50: ...50 W415 0803 C 04 19 12 11 3 RECEPTACLE WIRING DIAGRAM...
Страница 61: ...61 W415 0803 C 04 19 12 40 41 46 47 48 49 53 57 58 77 78 79 73...
Страница 67: ...67 W415 0803 C 04 19 12 18 0 SERVICE HISTORY 43 1...
Страница 68: ...68 W415 0803 C 04 19 12...
















































