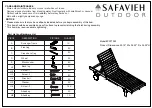Отзывы:
Нет отзывов
Похожие инструкции для L310 Starter 2

IDEA
Бренд: cam IL MONDO DEL BAMBINO Страницы: 36

PAT7022
Бренд: Safavieh Страницы: 2

MONO 54F03-0100 XL Series
Бренд: Quax Страницы: 16

UBOGB-FP-4G-MEDIUM
Бренд: JARDINICO Страницы: 19

JCB Junior Bed
Бренд: Happybeds Страницы: 4

6846 T01
Бренд: JANE Страницы: 16

4091919WE
Бренд: Mainstays Страницы: 15

DynaProx
Бренд: Magtek Страницы: 56

UC409
Бренд: Treasure Garden Страницы: 4

8060
Бренд: Lifetime Страницы: 11

VENUS 40
Бренд: Hercules Страницы: 2

Hop a Little
Бренд: R for Rabbit Страницы: 6

374-042
Бренд: PowellKids Страницы: 6

OD271400TX
Бренд: SEI Страницы: 5

OD1172108
Бренд: SEI Страницы: 13

Mason
Бренд: Crate&Barrel Страницы: 5

OHLaLa
Бренд: Chicco Страницы: 72

Timba
Бренд: Safety 1st Страницы: 52































