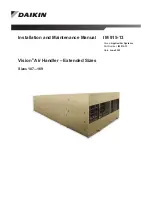
c l i m a t e m a s t e r.c o m
27
TSM/TSL Vertical Stack
R e v. : J a n u a r y 1 8 , 2 0 2 1
T H E S M A R T S O L U T I O N F O R E N E R G Y E F F I C I E N C Y
Typical Cabinet with “L” Panel Installation
Notes:
1. Dimensions shown are in inches and either mm or cm unless noted otherwise.
2. Frame and panel painted Bright White or Polar Ice.
3.
Panel is removable for filter replacement or chassis removal.
4.
Frame ships with cabinet — must be installed while framing.
5.
Set bottom track 1/8" in front of cabinet.
6.
Drywall mud is added to the corner bead to produce a smooth finished surface.
7.
Unobstructed area for required air flow.
Removable
Inner Panel
Fixed
Frame
D
58.50
.75
F
G
.
50
E
Return Air Panel
Cabinet
Cabinet
Cabinet
Top View
Front View
Shim (if needed)
Screw
4” TYP
8”
From bottom of cabinet
6”
A
C
(RO)
(RO = Rough Opening)
B
Steel
Stud
3
1/2
web
Continuous
Bottom
Track
Foam
Frame
Note 7
Note 5
Corner Bead
Caulk Gap
1/8
Drywall
⚠
NOTICE!
⚠
Frame is attached to studs. Panel
is removable for chassis access.
Unit
AVHRL
Digit 6
D
E
F
G
09,12
1
22.1
2.0
19.5
55.8
15,18
2
24.1
2.0
21.5
55.8
24
3
29.6
2.0
26.5
55.9
30,36
4
29.6
2.0
26.5
55.9
Unit
A
B
C
09,12
22.3
58.6
2.5
15,18
24.3
58.6
2.5
24,30,36
29.7
58.6
2.7
30 and 36 will have
stamped louvers.
Frame Installation








































